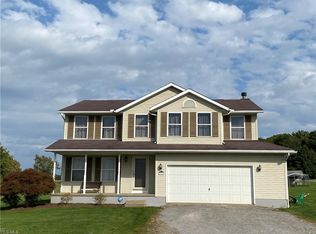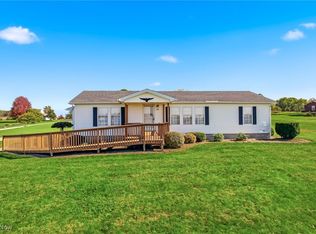Sold for $325,000 on 06/11/25
$325,000
3274 Slater Rd, Salem, OH 44460
3beds
2,160sqft
Single Family Residence
Built in 1999
1.7 Acres Lot
$336,400 Zestimate®
$150/sqft
$1,914 Estimated rent
Home value
$336,400
$209,000 - $545,000
$1,914/mo
Zestimate® history
Loading...
Owner options
Explore your selling options
What's special
Charming Country Retreat with Modern Comforts!
Welcome to 3274 Slater Rd, Salem, OH 44460—a beautifully maintained 3-bedroom, 2.5-bath home on 1.7 acres of picturesque land. This property offers the perfect blend of country charm and modern convenience, featuring a partially fenced-in yard, an inviting covered front porch, and a concrete patio—perfect for relaxing or entertaining.
Inside, the home boasts a Formal Living Room & Dining Room, a spacious Kitchen/Dinette/Family Room with a breakfast bar and oak cabinets, and a stunning Sun Room with a vaulted ceiling. The first-floor laundry and half bath with granite counter add extra convenience.
Upstairs, the Master Suite features new carpet, a walk-in closet, and a private bath with a garden tub and shower stall. Two additional spacious bedrooms offer double closets and plush carpeting, sharing a full bath with a tub/shower combo.
Outdoors, enjoy summer days in the above-ground pool, while the 24x48 pole barn steals the show with a 5,000 lb Mohawk lift, insulation, a loft, and ample workspace—a dream for car enthusiasts or hobbyists. The 2-car attached garage provides even more storage and convenience.
Don’t miss this opportunity to own a spacious, move-in-ready home with incredible outdoor amenities. These sellers are motivated! Schedule your showing today!
Zillow last checked: 8 hours ago
Listing updated: June 11, 2025 at 08:36am
Listing Provided by:
Tyler L Obradovich tobradovich@kw.com330-979-8781,
Keller Williams Chervenic Realty
Bought with:
Celeste J Kasten, 2006007176
Brokers Realty Group
Source: MLS Now,MLS#: 5105735 Originating MLS: Stark Trumbull Area REALTORS
Originating MLS: Stark Trumbull Area REALTORS
Facts & features
Interior
Bedrooms & bathrooms
- Bedrooms: 3
- Bathrooms: 3
- Full bathrooms: 2
- 1/2 bathrooms: 1
- Main level bathrooms: 1
Primary bedroom
- Level: Second
- Dimensions: 20.00 x 12.00
Bedroom
- Level: Second
- Dimensions: 15.00 x 12.00
Bedroom
- Level: Second
- Dimensions: 13.00 x 12.00
Primary bathroom
- Description: Flooring: Luxury Vinyl Tile
- Level: Second
Bathroom
- Description: Flooring: Luxury Vinyl Tile
- Level: Second
Dining room
- Level: First
- Dimensions: 12.00 x 12.00
Family room
- Description: Flooring: Laminate
- Level: First
- Dimensions: 18.00 x 14.00
Kitchen
- Description: Flooring: Laminate
- Level: First
- Dimensions: 14.00 x 12.00
Laundry
- Description: Flooring: Luxury Vinyl Tile
- Level: First
- Dimensions: 10.00 x 6.00
Living room
- Level: First
- Dimensions: 18.00 x 12.00
Sunroom
- Level: First
- Dimensions: 16.00 x 12.00
Heating
- Electric, Heat Pump
Cooling
- Heat Pump
Features
- Basement: Full
- Has fireplace: No
Interior area
- Total structure area: 2,160
- Total interior livable area: 2,160 sqft
- Finished area above ground: 1,080
- Finished area below ground: 1,080
Property
Parking
- Total spaces: 6
- Parking features: Attached, Detached, Electricity, Garage, Garage Door Opener, Unpaved
- Attached garage spaces: 6
Features
- Levels: Two
- Stories: 2
- Patio & porch: Enclosed, Patio, Porch
- Has private pool: Yes
- Pool features: Above Ground
- Fencing: Chain Link
Lot
- Size: 1.70 Acres
- Dimensions: 135 x 454
Details
- Additional structures: Pole Barn
- Parcel number: 0201390004
- Special conditions: Standard
Construction
Type & style
- Home type: SingleFamily
- Architectural style: Colonial
- Property subtype: Single Family Residence
Materials
- Vinyl Siding
- Roof: Asphalt,Fiberglass
Condition
- Year built: 1999
Details
- Warranty included: Yes
Utilities & green energy
- Sewer: Septic Tank
- Water: Well
Community & neighborhood
Location
- Region: Salem
Price history
| Date | Event | Price |
|---|---|---|
| 6/11/2025 | Sold | $325,000-8.4%$150/sqft |
Source: | ||
| 6/11/2025 | Pending sale | $354,900$164/sqft |
Source: | ||
| 5/2/2025 | Contingent | $354,900$164/sqft |
Source: | ||
| 4/14/2025 | Price change | $354,900-1.4%$164/sqft |
Source: | ||
| 3/28/2025 | Price change | $359,900-1.4%$167/sqft |
Source: | ||
Public tax history
| Year | Property taxes | Tax assessment |
|---|---|---|
| 2024 | $2,999 0% | $87,050 |
| 2023 | $3,000 0% | $87,050 |
| 2022 | $3,001 +10.2% | $87,050 +18.1% |
Find assessor info on the county website
Neighborhood: 44460
Nearby schools
GreatSchools rating
- 6/10United Elementary SchoolGrades: K-5Distance: 4.9 mi
- 6/10United High SchoolGrades: 6-12Distance: 4.9 mi
Schools provided by the listing agent
- District: United LSD - 1510
Source: MLS Now. This data may not be complete. We recommend contacting the local school district to confirm school assignments for this home.

Get pre-qualified for a loan
At Zillow Home Loans, we can pre-qualify you in as little as 5 minutes with no impact to your credit score.An equal housing lender. NMLS #10287.
Sell for more on Zillow
Get a free Zillow Showcase℠ listing and you could sell for .
$336,400
2% more+ $6,728
With Zillow Showcase(estimated)
$343,128
