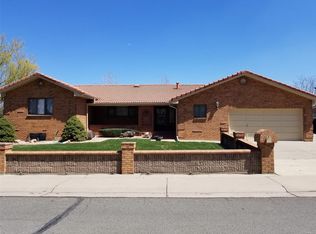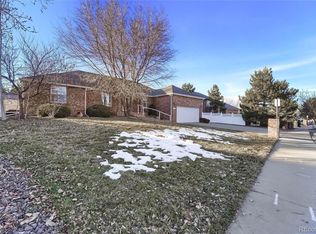Welcome to this super hip, stylish home that perfectly blends modern comfort with mountain-inspired charm. The spacious main-floor master suite features a private balcony and walk-in closet, complemented by a luxurious new master bath with a glass shower, heated floors, and a standalone tub an ideal retreat. The kitchen is a chef's dream, with new quartz and butcher block countertops, an island, and stunning mountain views. Adjacent is a generous dining room with a cozy fireplace, while the living room opens to a deck, perfect for relaxing and entertaining. The main level showcases new hickory wood floors, adding warmth and character. The sunny basement has new carpet and offers versatile space with two additional bedrooms, a family room, office area, dedicated storage, a fully updated bathroom, and a separate laundry room. Enjoy abundant natural light throughout the home, with scenic views of sunrises and sunsets over the mountains. Additional highlights include central A/C, a whole-house fan for efficient cooling, an oversized two-car garage that can serve as a workshop, and a fenced RV pad for your recreational vehicles. This home combines style, functionality, and breathtaking views
This property is off market, which means it's not currently listed for sale or rent on Zillow. This may be different from what's available on other websites or public sources.

