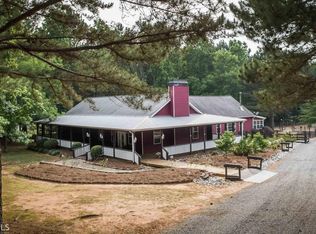Closed
$610,000
3274 Moina Michael Rd, Good Hope, GA 30641
3beds
--sqft
Single Family Residence, Residential
Built in 2006
5.16 Acres Lot
$606,600 Zestimate®
$--/sqft
$2,570 Estimated rent
Home value
$606,600
$491,000 - $746,000
$2,570/mo
Zestimate® history
Loading...
Owner options
Explore your selling options
What's special
Nestled off the main road on a sprawling 5-acre lot, this property is fenced and ready for you to bring your farming dreams to life. The delightful 3-bedroom, 2-bathroom home features a generous floor plan, complete with a spacious gourmet kitchen and a large main living area. The barn includes an upstairs finished room perfect for guests, complete with HVAC and a full bathroom. You'll also find cross-fencing throughout the land, making it ideal for animals, along with lean-to sheds equipped with water access. The detached garage, previously used as a home office, offers additional versatility. Heart pine floors, ceilings, walls, and trim add warm charm throughout the home, while the kitchen and family room provide ample space to host as many loved ones as you can imagine. A sun porch with a long sink is perfect for rinsing freshly picked vegetables from your garden, and the property even features a greenhouse to support your green thumb.
Zillow last checked: 8 hours ago
Listing updated: May 31, 2025 at 10:59pm
Listing Provided by:
KELLY C SMITH,
Southern Classic Realtors
Bought with:
Stacy McCullers, 350563
Malcom and Malcom Realty Prof, LLC.
Source: FMLS GA,MLS#: 7537895
Facts & features
Interior
Bedrooms & bathrooms
- Bedrooms: 3
- Bathrooms: 2
- Full bathrooms: 2
- Main level bathrooms: 2
- Main level bedrooms: 3
Primary bedroom
- Features: Oversized Master
- Level: Oversized Master
Bedroom
- Features: Oversized Master
Primary bathroom
- Features: Double Shower, Separate His/Hers, Separate Tub/Shower, Soaking Tub
Dining room
- Features: None
Kitchen
- Features: Country Kitchen, Kitchen Island, Pantry, Pantry Walk-In, Solid Surface Counters
Heating
- Electric
Cooling
- Ceiling Fan(s), Central Air, Electric
Appliances
- Included: Double Oven, Electric Water Heater
- Laundry: In Hall, Laundry Room
Features
- Bookcases, Double Vanity, High Ceilings, High Ceilings 9 ft Lower, High Ceilings 9 ft Main, High Ceilings 9 ft Upper, High Speed Internet
- Flooring: Hardwood
- Windows: Double Pane Windows, Insulated Windows
- Basement: None
- Number of fireplaces: 1
- Fireplace features: Factory Built, Family Room, Wood Burning Stove
- Common walls with other units/homes: No Common Walls
Interior area
- Total structure area: 0
- Finished area above ground: 3,068
- Finished area below ground: 0
Property
Parking
- Parking features: Detached
- Has garage: Yes
Accessibility
- Accessibility features: None
Features
- Levels: One
- Stories: 1
- Patio & porch: Front Porch, Rear Porch, Side Porch
- Exterior features: Private Yard, No Dock
- Pool features: None
- Spa features: None
- Fencing: Back Yard,Wood
- Has view: Yes
- View description: Rural, Trees/Woods
- Waterfront features: None
- Body of water: None
Lot
- Size: 5.16 Acres
- Features: Level, Private
Details
- Additional structures: None
- Parcel number: C193000000013M00
- Other equipment: None
- Horse amenities: None
Construction
Type & style
- Home type: SingleFamily
- Architectural style: Country,Rustic
- Property subtype: Single Family Residence, Residential
Materials
- Cedar, Wood Siding
- Foundation: Block
- Roof: Composition
Condition
- Resale
- New construction: No
- Year built: 2006
Utilities & green energy
- Electric: 220 Volts
- Sewer: Septic Tank
- Water: Public
- Utilities for property: Water Available
Green energy
- Energy efficient items: Windows
- Energy generation: None
Community & neighborhood
Security
- Security features: Carbon Monoxide Detector(s), Fire Alarm, Smoke Detector(s)
Community
- Community features: None
Location
- Region: Good Hope
- Subdivision: None
HOA & financial
HOA
- Has HOA: No
Other
Other facts
- Ownership: Fee Simple
- Road surface type: Asphalt
Price history
| Date | Event | Price |
|---|---|---|
| 5/23/2025 | Sold | $610,000-6.2% |
Source: | ||
| 4/3/2025 | Pending sale | $650,000 |
Source: | ||
| 3/10/2025 | Listed for sale | $650,000+57.6% |
Source: | ||
| 12/20/2019 | Sold | $412,500-4% |
Source: | ||
| 11/11/2019 | Pending sale | $429,900 |
Source: Southern Classic Realtors #6566849 | ||
Public tax history
| Year | Property taxes | Tax assessment |
|---|---|---|
| 2024 | $6,159 -0.7% | $247,944 +4.3% |
| 2023 | $6,204 +7.3% | $237,664 +19.2% |
| 2022 | $5,784 +9.4% | $199,344 +19.7% |
Find assessor info on the county website
Neighborhood: 30641
Nearby schools
GreatSchools rating
- 5/10Harmony Elementary SchoolGrades: PK-5Distance: 4.7 mi
- 4/10Carver Middle SchoolGrades: 6-8Distance: 6 mi
- 6/10Monroe Area High SchoolGrades: 9-12Distance: 9.8 mi
Schools provided by the listing agent
- Elementary: Monroe
- Middle: Carver
- High: Monroe Area
Source: FMLS GA. This data may not be complete. We recommend contacting the local school district to confirm school assignments for this home.

Get pre-qualified for a loan
At Zillow Home Loans, we can pre-qualify you in as little as 5 minutes with no impact to your credit score.An equal housing lender. NMLS #10287.
Sell for more on Zillow
Get a free Zillow Showcase℠ listing and you could sell for .
$606,600
2% more+ $12,132
With Zillow Showcase(estimated)
$618,732