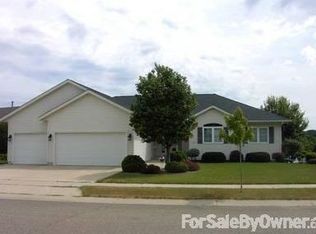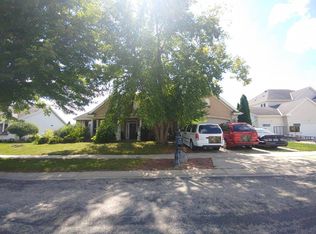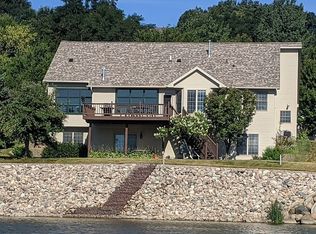This property has everything you could want & more . . . Situated right on the lake with stunning views of the Rochester city skyline; bike trails close to uptown; downtown, Mayo Health Centers, IBM, quality schools & services as well as an abundance of shopping. Enjoy a bonfire with friends by the lake; relax with a good book or catch the sun on your own private beach. Fishing in your own backyard, taking kids for a fun ride on the 18ft pontoon; kayaking around the lake & having a great selection of bike trails close by - this property offers a once in a lifetime opportunity. A home that reflects the same lifestyle inside & out - spacious open floor plan with an abundance of natural light giving you everything you wish for in a unique lifestyle property. * LAKE HOME 3596 ft - 1900 ft on main living & 1630 ft on lower level as well as three season porch 11 x11 ft, detached storage shed (11x11ft), A TOTAL with garage/shed of 4564 sq ft. 3 Spacious bedrooms with option for 4th if needed on lower level. Magnicifent main bedroom (main floor) with extensive panoramic views of lake & downtown Rochester. 2nd bedroom (main floor) with quality inbuilt shelving (can be at home office/study). 3rd bedroom (lower level) is spacious with dressing room /walk in closet & bathroom *Cathedral ceilings with featured skylights in kitchen, living, & main bedroom *Three (3) gas fireplaces - main bedroom. main living room & downstairs living room * Finished and well insulated three car garage with built in cabinetry storage, floor drain (768 sq ft) *Galley style kitchen with black granite countertops, walk in pantry, cherry wood cabinets, ambient kitchen lighting & stainless steel appliances including convection oven. *Three Season Sunroom offering incredible views of the city skyline & lake (11x11 ft) with new (2021) windows. Other windows on property are 2013 or newer. *Lower level is ideal man cave with 9ft ceilings, gas fireplace, bay window, big screen tv, spacious built in bar with fridge overlooking the outdoor patio & lake views. *Quality landscaped gardens that provide flowering beauty all season . Birdfeeders/nests to stay *Enormous exposed aggregate patio off lower level walkout * Underground lawn sprinkler system *Arlo Security System *Central Vacuum System throughout home *Convenient laundry situated on main floor with quality Samsung front loader washer & dryer *Handicap friendly home - access easy with no steps to enter home *On demand water softener * All appliances included with home * Composite, maintenance free deck in the back that wraps around the whole main level of house. 18’ Pontoon (Weeres 2008) with floating dock & all water activity accessories including 20’ water mat * Bonfire exposed aggregate patio by beach and includes two cords of firewood downtown, Mayo Health Centers, IBM, quality schools & services as well as an abundance of shopping. Enjoy a bonfire with friends by the lake; relax with a good book or catch the sun on your own private beach. Fishing in your own backyard, taking kids for a fun ride on the 18ft pontoon; kayaking around the lake & having a great selection of bike trails close by - this property offers a once in a lifetime opportunity.
This property is off market, which means it's not currently listed for sale or rent on Zillow. This may be different from what's available on other websites or public sources.


