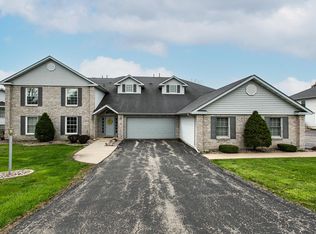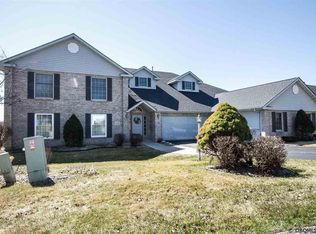Sold for $252,000
$252,000
3274 Lake Ridge Dr, Dubuque, IA 52003
2beds
1,366sqft
Condominium, 2nd Floor Condo
Built in 1991
-- sqft lot
$257,200 Zestimate®
$184/sqft
$1,517 Estimated rent
Home value
$257,200
$237,000 - $280,000
$1,517/mo
Zestimate® history
Loading...
Owner options
Explore your selling options
What's special
This beautifully updated 2-bedroom, 2-bath condo offers modern comfort and resort-style amenities, including tennis courts, a sparkling community pool, and scenic walking paths. The home features all-new windows and doors, fresh paint throughout, and a brand-new kitchen with sleek quartz countertops and stainless steel appliances along with the included chairlift. Both bathrooms have been tastefully renovated, ensuring a stylish and functional space. Whether you're enjoying the upgraded interiors or the vibrant community amenities, this move-in-ready condo is the perfect blend of convenience and luxury.
Zillow last checked: 8 hours ago
Listing updated: March 17, 2025 at 07:17am
Listed by:
Hunter Lisk Cell:608-642-2235,
Ruhl & Ruhl Realtors
Bought with:
Mike Kilcoyne
KW Elite powered by KW 1Advantage
Source: East Central Iowa AOR,MLS#: 151276
Facts & features
Interior
Bedrooms & bathrooms
- Bedrooms: 2
- Bathrooms: 2
- Full bathrooms: 2
- Main level bathrooms: 2
- Main level bedrooms: 2
Bedroom 1
- Level: Main
- Area: 198.75
- Dimensions: 15 x 13.25
Bedroom 2
- Level: Main
- Area: 140.97
- Dimensions: 11.67 x 12.08
Dining room
- Level: Main
- Area: 110
- Dimensions: 10 x 11
Kitchen
- Level: Main
- Area: 180
- Dimensions: 10 x 18
Living room
- Level: Main
- Area: 286.36
- Dimensions: 20.33 x 14.08
Heating
- Forced Air
Cooling
- Central Air
Appliances
- Included: Refrigerator, Range/Oven, Dishwasher, Microwave, Washer, Dryer
- Laundry: Main Level
Features
- Windows: No Window Treatments
- Basement: None
- Has fireplace: No
- Fireplace features: None
Interior area
- Total structure area: 1,366
- Total interior livable area: 1,366 sqft
- Finished area above ground: 1,366
Property
Parking
- Total spaces: 1
- Parking features: Attached - 1
- Attached garage spaces: 1
- Details: Garage Feature: Electricity
Features
- Entry location: 2nd Floor Condo
- Patio & porch: Deck
- Has private pool: Yes
- Pool features: Outdoor Pool
Details
- Parcel number: 1034134004
- Zoning: PR
Construction
Type & style
- Home type: Condo
- Property subtype: Condominium, 2nd Floor Condo
Materials
- Aluminum Siding, Brick, Tan Siding
- Foundation: Slab
- Roof: Asp/Composite Shngl
Condition
- New construction: No
- Year built: 1991
Utilities & green energy
- Gas: Gas
- Sewer: Community
- Water: Community
Community & neighborhood
Location
- Region: Dubuque
HOA & financial
HOA
- Has HOA: Yes
- HOA fee: $2,772 annually
Other
Other facts
- Listing terms: Cash,Financing
Price history
| Date | Event | Price |
|---|---|---|
| 3/14/2025 | Sold | $252,000-1.2%$184/sqft |
Source: | ||
| 2/10/2025 | Pending sale | $255,000$187/sqft |
Source: | ||
| 1/30/2025 | Listed for sale | $255,000-1.5%$187/sqft |
Source: | ||
| 3/16/2022 | Listing removed | $259,000$190/sqft |
Source: | ||
| 1/17/2022 | Listed for sale | $259,000$190/sqft |
Source: | ||
Public tax history
Tax history is unavailable.
Find assessor info on the county website
Neighborhood: 52003
Nearby schools
GreatSchools rating
- 6/10Hoover Elementary SchoolGrades: PK-5Distance: 1.3 mi
- 6/10Eleanor Roosevelt Middle SchoolGrades: 6-8Distance: 2.4 mi
- 4/10Dubuque Senior High SchoolGrades: 9-12Distance: 1.8 mi
Schools provided by the listing agent
- Elementary: Hoover
- Middle: E. Roosevelt Middle
- High: Dubuque Senior
Source: East Central Iowa AOR. This data may not be complete. We recommend contacting the local school district to confirm school assignments for this home.
Get pre-qualified for a loan
At Zillow Home Loans, we can pre-qualify you in as little as 5 minutes with no impact to your credit score.An equal housing lender. NMLS #10287.

