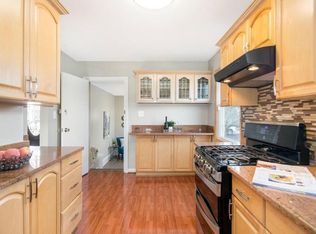Located on one of the prettiest streets in Barnaby Woods, 3273 Worthington is ideally located 1 block to metro bus and walking distance to Rock Creek Park and Lafayette Elementary School/Lafayette-Pointer Park. Step inside the entry foyer to find 4 finished levels, beautiful hard wood floors and freshly painted white walls. The main level features the living room with fireplace, French doors to a rear 3 season sunroom/de/office (separate heating), dining room, updated white kitchen and family room with powder room. Upstairs you will find 3 generous bedroom and 2 full baths. Bedrooms 2 and 3 are connected via a Jack and Jill bath, each with their own toilet and sink. Fixed stairs from the hall lead to the finished attic (4th bedroom or office space) overlooking the private, flat backyard. The walk out lower level contains the rec room, laundry, 3rd full bath, storage and access to the garage. There is a cozy patio underneath the sunroom open to the backyard. 12-36 month rental. Pets on a case by case basis. No smoking. Vouchers accepted.
House for rent
$6,200/mo
3273 Worthington St NW, Washington, DC 20015
4beds
3,027sqft
Price may not include required fees and charges.
Singlefamily
Available Tue Jul 15 2025
Cats, dogs OK
Central air, electric
Has laundry laundry
1 Attached garage space parking
Natural gas, forced air, fireplace
What's special
Freshly painted white wallsPrettiest streetsPrivate flat backyardWalk out lower levelJack and jill bathUpdated white kitchenBeautiful hard wood floors
- 22 days
- on Zillow |
- -- |
- -- |
District law requires that a housing provider state that the housing provider will not refuse to rent a rental unit to a person because the person will provide the rental payment, in whole or in part, through a voucher for rental housing assistance provided by the District or federal government.
Travel times
Looking to buy when your lease ends?
Consider a first-time homebuyer savings account designed to grow your down payment with up to a 6% match & 4.15% APY.
Facts & features
Interior
Bedrooms & bathrooms
- Bedrooms: 4
- Bathrooms: 4
- Full bathrooms: 3
- 1/2 bathrooms: 1
Heating
- Natural Gas, Forced Air, Fireplace
Cooling
- Central Air, Electric
Appliances
- Included: Dishwasher, Disposal, Dryer, Microwave, Refrigerator, Stove, Washer
- Laundry: Has Laundry, In Basement, In Unit
Features
- Has basement: Yes
- Has fireplace: Yes
Interior area
- Total interior livable area: 3,027 sqft
Property
Parking
- Total spaces: 1
- Parking features: Attached, On Street, Covered
- Has attached garage: Yes
- Details: Contact manager
Features
- Exterior features: Contact manager
Details
- Parcel number: 23530085
Construction
Type & style
- Home type: SingleFamily
- Architectural style: Colonial
- Property subtype: SingleFamily
Condition
- Year built: 1939
Community & HOA
Location
- Region: Washington
Financial & listing details
- Lease term: Contact For Details
Price history
| Date | Event | Price |
|---|---|---|
| 6/16/2025 | Listed for rent | $6,200+12.7%$2/sqft |
Source: Bright MLS #DCDC2205830 | ||
| 8/22/2022 | Listing removed | -- |
Source: | ||
| 8/16/2022 | Listed for rent | $5,500$2/sqft |
Source: | ||
![[object Object]](https://photos.zillowstatic.com/fp/01ef72b30b59e873748e67a5837a8f92-p_i.jpg)
