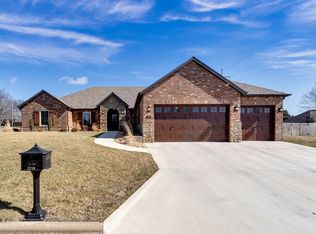Closed
Price Unknown
3273 S Victoria Street, Springfield, MO 65809
5beds
2,692sqft
Single Family Residence
Built in 2003
0.44 Acres Lot
$451,300 Zestimate®
$--/sqft
$2,723 Estimated rent
Home value
$451,300
$415,000 - $492,000
$2,723/mo
Zestimate® history
Loading...
Owner options
Explore your selling options
What's special
ALL BRICK with 3 CAR GARAGE on almost half an acre!! Location - Location - Location! This clean home offers 5 bedrooms or 4 beds and den/office. Large living room highlighting a beautiful fireplace with gas logs and wood floors. Formal dining with lots of natural light. Kitchen and eating also have wood floors, black and stainless appliances, roll out drawers and pantry. Master on main level has a nice walk-in closet, walk-in shower, 2 sinks and separate makeup vanity. Laundry room is large and offers storage, half bath and den/bedroom with french doors. Upstairs: 3 more good sized bedrooms and full bath. Zoned air/heat, Roof is 2 years old, In-ground sprinkler system, garage wired for EV charger, great storage. Two tiered deck composite with sun cover. Easy access to medical mile, shopping, eateries, and the farmers market.
Zillow last checked: 8 hours ago
Listing updated: August 28, 2024 at 06:28pm
Listed by:
Lisa Thomas 417-880-3662,
Murney Associates - Primrose
Bought with:
Landon W. Denney, 2021012562
Alpha Realty MO, LLC
Source: SOMOMLS,MLS#: 60241609
Facts & features
Interior
Bedrooms & bathrooms
- Bedrooms: 5
- Bathrooms: 3
- Full bathrooms: 2
- 1/2 bathrooms: 1
Heating
- Forced Air, Zoned, Natural Gas
Cooling
- Ceiling Fan(s), Central Air, Zoned
Appliances
- Included: Dishwasher, Disposal, Free-Standing Electric Oven, Gas Water Heater, Microwave
- Laundry: Main Level, W/D Hookup
Features
- High Ceilings, High Speed Internet, Internet - Cable, Walk-In Closet(s), Walk-in Shower
- Flooring: Carpet, Hardwood, Tile
- Windows: Blinds, Double Pane Windows, Drapes, Tilt-In Windows
- Has basement: No
- Attic: Access Only:No Stairs
- Has fireplace: Yes
- Fireplace features: Gas, Living Room
Interior area
- Total structure area: 2,692
- Total interior livable area: 2,692 sqft
- Finished area above ground: 2,692
- Finished area below ground: 0
Property
Parking
- Total spaces: 3
- Parking features: Garage Door Opener, Garage Faces Front
- Attached garage spaces: 3
Features
- Levels: One and One Half
- Stories: 1
- Patio & porch: Deck
- Exterior features: Rain Gutters
Lot
- Size: 0.44 Acres
- Dimensions: 149 x 130
- Features: Curbs, Easements, Landscaped, Level, Sprinklers In Front
Details
- Parcel number: 881903301167
Construction
Type & style
- Home type: SingleFamily
- Architectural style: Traditional
- Property subtype: Single Family Residence
Materials
- Brick, Stone, Vinyl Siding
- Foundation: Brick/Mortar, Crawl Space
- Roof: Composition
Condition
- Year built: 2003
Utilities & green energy
- Sewer: Public Sewer
- Water: Public
- Utilities for property: Cable Available
Community & neighborhood
Security
- Security features: Smoke Detector(s)
Location
- Region: Springfield
- Subdivision: James Towne Square
HOA & financial
HOA
- HOA fee: $150 annually
- Services included: Common Area Maintenance
Other
Other facts
- Listing terms: Cash,Conventional,FHA,VA Loan
Price history
| Date | Event | Price |
|---|---|---|
| 6/15/2023 | Sold | -- |
Source: | ||
| 5/6/2023 | Pending sale | $434,900$162/sqft |
Source: | ||
| 5/1/2023 | Listed for sale | $434,900$162/sqft |
Source: | ||
Public tax history
Tax history is unavailable.
Neighborhood: 65809
Nearby schools
GreatSchools rating
- 10/10Sequiota Elementary SchoolGrades: K-5Distance: 0.6 mi
- 6/10Pershing Middle SchoolGrades: 6-8Distance: 2 mi
- 8/10Glendale High SchoolGrades: 9-12Distance: 0.8 mi
Schools provided by the listing agent
- Elementary: SGF-Sequiota
- Middle: SGF-Pershing
- High: SGF-Glendale
Source: SOMOMLS. This data may not be complete. We recommend contacting the local school district to confirm school assignments for this home.
