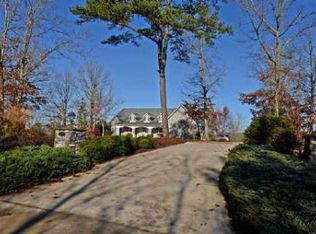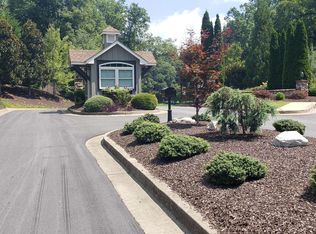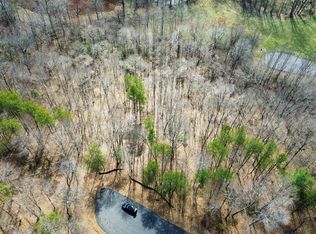Sold
$450,000
3273 Ivylog Rd, Blairsville, GA 30512
4beds
3,516sqft
Residential
Built in 2004
1 Acres Lot
$448,600 Zestimate®
$128/sqft
$3,014 Estimated rent
Home value
$448,600
$372,000 - $543,000
$3,014/mo
Zestimate® history
Loading...
Owner options
Explore your selling options
What's special
Huge estate home, basically two homes in one. First floor has three beds two baths. walkout basement has full kitchen, two beds one bath. Traditional ranch style. Basement is prepped and ready to go with your choice of flooring ($5000 credit towards flooring with acceptable offer.) Needs the "usual" updates. Very solid, well priced home.
Zillow last checked: 8 hours ago
Listing updated: November 30, 2025 at 05:30pm
Listed by:
Michele Madison 706-455-2827,
REMAX Town & Country - BR Downtown
Bought with:
Jamie Lea, 310763
Mountain Properties LLC
Source: NGBOR,MLS#: 416203
Facts & features
Interior
Bedrooms & bathrooms
- Bedrooms: 4
- Bathrooms: 3
- Full bathrooms: 3
- Main level bedrooms: 3
Primary bedroom
- Level: Main
Heating
- Central, Electric
Cooling
- Central Air, Electric
Appliances
- Included: Refrigerator, Range, Microwave, Dishwasher, Washer, Dryer, Electric Water Heater
- Laundry: Main Level
Features
- Pantry, Ceiling Fan(s), Cathedral Ceiling(s), Sheetrock, Additional Dwelling Unit, See Remarks, Entrance Foyer, Eat-in Kitchen, High Speed Internet
- Flooring: Carpet, Tile
- Windows: Storm Window(s), Insulated Windows
- Basement: Finished,Full
- Number of fireplaces: 1
- Fireplace features: Vented, Gas Log
Interior area
- Total structure area: 3,516
- Total interior livable area: 3,516 sqft
Property
Parking
- Total spaces: 2
- Parking features: Garage, Driveway, Concrete
- Garage spaces: 2
- Has uncovered spaces: Yes
Features
- Levels: Two
- Stories: 2
- Patio & porch: Screened, Front Porch
- Exterior features: Private Yard
- Has view: Yes
- View description: Mountain(s), Seasonal, Pasture
- Frontage type: Road
Lot
- Size: 1 Acres
- Topography: Level,Sloping
Details
- Parcel number: 051 029 B
Construction
Type & style
- Home type: SingleFamily
- Architectural style: Ranch,Traditional,Country
- Property subtype: Residential
Materials
- Frame, Vinyl Siding
- Roof: Shingle
Condition
- Resale
- New construction: No
- Year built: 2004
Utilities & green energy
- Sewer: Septic Tank
- Water: Community
- Utilities for property: Cable Available, Cable Internet
Community & neighborhood
Location
- Region: Blairsville
Other
Other facts
- Road surface type: Paved
Price history
| Date | Event | Price |
|---|---|---|
| 9/5/2025 | Sold | $450,000-6.2%$128/sqft |
Source: NGBOR #416203 Report a problem | ||
| 7/18/2025 | Pending sale | $479,900$136/sqft |
Source: NGBOR #416203 Report a problem | ||
| 7/18/2025 | Listed for sale | $479,900$136/sqft |
Source: NGBOR #416203 Report a problem | ||
| 7/4/2025 | Listing removed | $479,900$136/sqft |
Source: NGBOR #416203 Report a problem | ||
| 6/12/2025 | Price change | $479,900-4%$136/sqft |
Source: NGBOR #416203 Report a problem | ||
Public tax history
| Year | Property taxes | Tax assessment |
|---|---|---|
| 2024 | $1,972 -1.3% | $181,240 +2.3% |
| 2023 | $1,999 +13.3% | $177,120 +26.3% |
| 2022 | $1,765 +4% | $140,280 +21.6% |
Find assessor info on the county website
Neighborhood: 30512
Nearby schools
GreatSchools rating
- 7/10Union County Elementary SchoolGrades: 3-5Distance: 5.7 mi
- 5/10Union County Middle SchoolGrades: 6-8Distance: 5.6 mi
- 8/10Union County High SchoolGrades: 9-12Distance: 5.8 mi

Get pre-qualified for a loan
At Zillow Home Loans, we can pre-qualify you in as little as 5 minutes with no impact to your credit score.An equal housing lender. NMLS #10287.
Sell for more on Zillow
Get a free Zillow Showcase℠ listing and you could sell for .
$448,600
2% more+ $8,972
With Zillow Showcase(estimated)
$457,572

