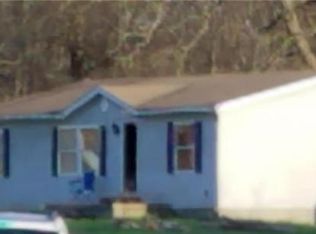WOW!LIKE NEW- 5 YEAR OLD HOME/BARN!BEAUTIFUL CUSTOM KNOTTY PINE CABINETRY IN KITCHEN & BATHS! LARGE MASTER BR. ON MAIN FLOOR-LOTS OF PREP & STORAGE SPACE IN THE KITCHEN-BOTH BATHS FEATURE BEAUTIFUL TILE WORK-OVER 1700 SQ. FT. OF LIVING SPACE THEN AN ADDITIONAL 1300 SQ. FT. IN GARAGE AREA -W/ EVEN MORE OVERHEAD LOFT STORAGE AREA!ADD'L 30'X 18' OUTBUILDING-ALL THIS AND MUCH MORE ON 23.7 AC -TREES, GREAT HUNTING & RECREATIONAL SPACE !PERIMETER FENCED! SECLUSION & PRIVACY YET ONLY 3/4 MILE OFF BLCKTOP & MIN. FROM TOWN!
This property is off market, which means it's not currently listed for sale or rent on Zillow. This may be different from what's available on other websites or public sources.

