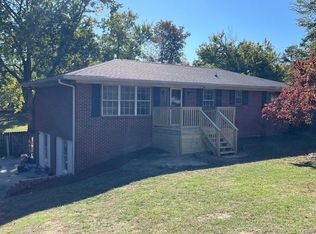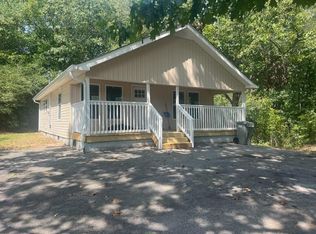In the beautiful countryside of Chickamauga, GA is this nice, private family home. Tucked away in it's own wonderfully landscaped oasis, this property is designed for those with an appreciation for nature. There are several outdoor spaces for the family to enjoy from a large picnic area, to gardens, to a secluded fruit tree orchard with Apple trees, plumb trees and figs. There are even 4 screened porches around the house providing lots of seating areas to enjoy the land. Inside has a spacious living room with tons of natural light which transitions into the dining space and wonderful, light kitchen with stainless appliances. The 4 bedrooms and 3 bathrooms also make this incredibly functional for the family to live comfortably together. Check out the pics and call for your showing today!
This property is off market, which means it's not currently listed for sale or rent on Zillow. This may be different from what's available on other websites or public sources.

