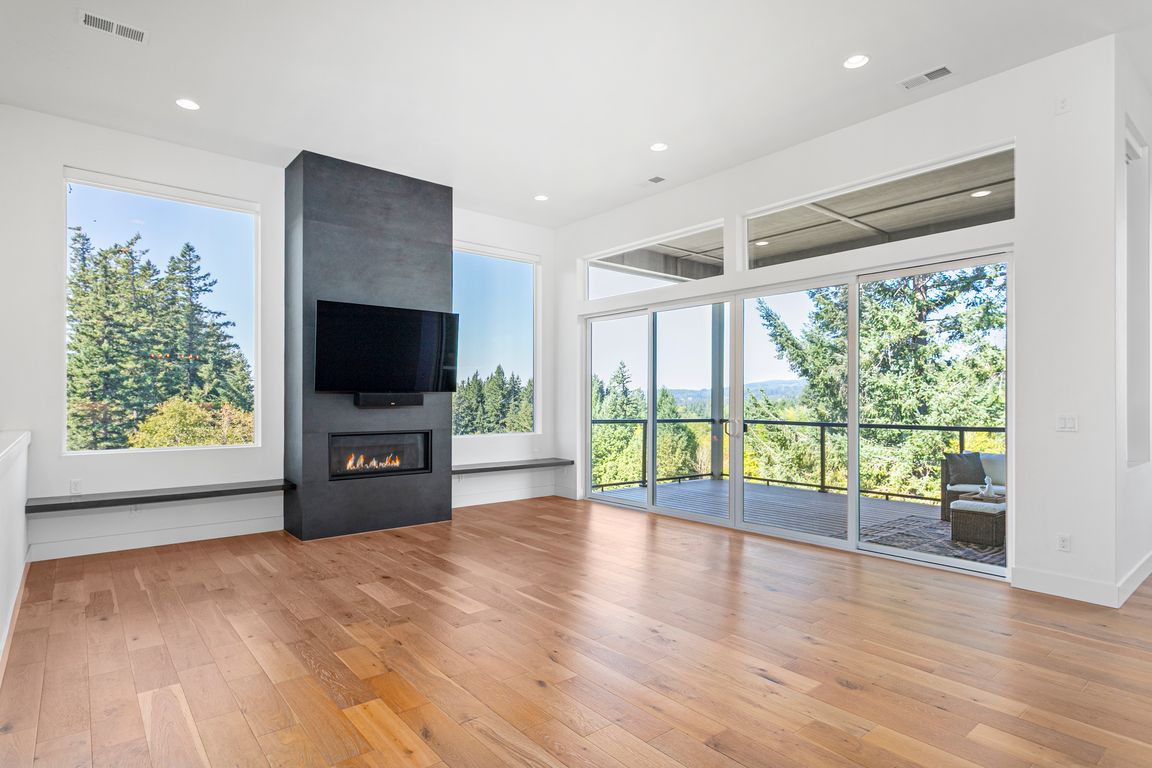
Pending
$925,000
4beds
3,065sqft
3273 39th Ct, Washougal, WA 98671
4beds
3,065sqft
Residential, single family residence
Built in 2018
7,405 sqft
2 Attached garage spaces
$302 price/sqft
$58 monthly HOA fee
What's special
Modern gas fireplaceGourmet kitchenDedicated officeHome gymUpgraded plumbing and hvacWide-plank wood floorsCustom milgard windows
Experience elevated living with the perfect blend of privacy, luxury, and unforgettable views in this custom-built contemporary masterpiece. Perfectly positioned to capture the Washougal foothills and vibrant sunsets, this home is designed for those who appreciate style, comfort, and effortless living. The 12’ ceilings and panoramic windows fill the great room ...
- 18 days |
- 1,497 |
- 73 |
Source: RMLS (OR),MLS#: 24480521
Travel times
Living Room
Kitchen
Primary Bedroom
Zillow last checked: 7 hours ago
Listing updated: October 01, 2025 at 01:35am
Listed by:
Michelle Meyers teamwa@rogprestige.com,
Realty One Group Prestige
Source: RMLS (OR),MLS#: 24480521
Facts & features
Interior
Bedrooms & bathrooms
- Bedrooms: 4
- Bathrooms: 3
- Full bathrooms: 3
- Main level bathrooms: 2
Rooms
- Room types: Bedroom 4, Utility Room, Bedroom 2, Bedroom 3, Dining Room, Family Room, Kitchen, Living Room, Primary Bedroom
Primary bedroom
- Features: Ceiling Fan, High Ceilings, Walkin Closet, Wood Floors
- Level: Main
Bedroom 2
- Features: Ceiling Fan, Closet, High Ceilings, Wood Floors
- Level: Main
Bedroom 3
- Features: Ceiling Fan, Coved, Closet, High Ceilings, Wallto Wall Carpet
- Level: Lower
Bedroom 4
- Features: Ceiling Fan, Coved, Closet, High Ceilings, Wallto Wall Carpet
- Level: Lower
Dining room
- Features: Hardwood Floors, High Ceilings
- Level: Main
Family room
- Features: Deck, High Ceilings, Wallto Wall Carpet, Wet Bar
- Level: Lower
Kitchen
- Features: Gas Appliances, Island, Pantry, Quartz
- Level: Main
Living room
- Features: Deck, Fireplace, High Ceilings, Wood Floors
- Level: Main
Heating
- ENERGY STAR Qualified Equipment, Forced Air, Fireplace(s)
Cooling
- Central Air, ENERGY STAR Qualified Equipment
Appliances
- Included: Built-In Range, Built-In Refrigerator, Convection Oven, Dishwasher, Disposal, ENERGY STAR Qualified Appliances, Gas Appliances, Microwave, Plumbed For Ice Maker, Stainless Steel Appliance(s), Washer/Dryer, Gas Water Heater
- Laundry: Laundry Room
Features
- Ceiling Fan(s), High Ceilings, Quartz, Coved, Closet, Wet Bar, Kitchen Island, Pantry, Walk-In Closet(s), Tile
- Flooring: Hardwood, Tile, Wall to Wall Carpet, Wood
- Windows: Double Pane Windows, Vinyl Frames
- Basement: Finished,Full
- Number of fireplaces: 1
- Fireplace features: Gas
Interior area
- Total structure area: 3,065
- Total interior livable area: 3,065 sqft
Video & virtual tour
Property
Parking
- Total spaces: 2
- Parking features: Driveway, On Street, Garage Door Opener, Attached
- Attached garage spaces: 2
- Has uncovered spaces: Yes
Accessibility
- Accessibility features: Garage On Main, Main Floor Bedroom Bath, Minimal Steps, Utility Room On Main, Accessibility
Features
- Levels: Two
- Stories: 2
- Patio & porch: Covered Deck, Porch, Deck
- Exterior features: Gas Hookup, On Site Storm water Management, Yard
- Has view: Yes
- View description: Territorial, Trees/Woods
Lot
- Size: 7,405.2 Square Feet
- Features: Cul-De-Sac, Private, Sloped, Sprinkler, SqFt 7000 to 9999
Details
- Additional structures: GasHookup
- Parcel number: 130115014
- Zoning: R1-7.5
Construction
Type & style
- Home type: SingleFamily
- Architectural style: NW Contemporary
- Property subtype: Residential, Single Family Residence
Materials
- Cedar, Cement Siding, Stone
- Foundation: Stem Wall
- Roof: Composition
Condition
- Resale
- New construction: No
- Year built: 2018
Utilities & green energy
- Gas: Gas Hookup, Gas
- Sewer: Public Sewer
- Water: Public
- Utilities for property: Cable Connected
Community & HOA
Community
- Security: Fire Sprinkler System
- Subdivision: Forrest View
HOA
- Has HOA: Yes
- Amenities included: Commons, Insurance, Maintenance Grounds, Management
- HOA fee: $58 monthly
Location
- Region: Washougal
Financial & listing details
- Price per square foot: $302/sqft
- Tax assessed value: $691,604
- Annual tax amount: $3,403
- Date on market: 9/18/2025
- Listing terms: Cash,Conventional,FHA,VA Loan
- Road surface type: Paved