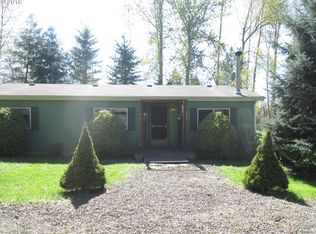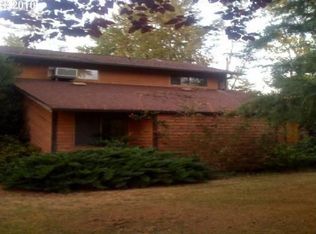Sold
$1,500,000
32720 SE Moss Hill Rd, Estacada, OR 97023
4beds
3,340sqft
Residential, Single Family Residence
Built in 2023
19.8 Acres Lot
$1,501,100 Zestimate®
$449/sqft
$4,172 Estimated rent
Home value
$1,501,100
$1.41M - $1.61M
$4,172/mo
Zestimate® history
Loading...
Owner options
Explore your selling options
What's special
Discover this exquisitely designed 4 bed, 3.5 bath ranch-style home nestled on 19.80 peaceful acres. The living room is a highlight, showcasing vaulted ceilings, elegant luxury vinyl plank flooring, & a dramatic floor-to-ceiling stone fireplace w/wall-to-wall stone hearth. The high-end kitchen is crafted for entertaining, featuring quartz countertops, soft-close drawers & cabinets, pull-out shelves in all lower cabinets, a coffee bar & a full oven w/convection & air fryer capabilities. An additional slide-in glass top oven & beautiful white tile backsplash complete this chef's dream kitchen. The primary suite offers vaulted ceilings, private patio access, a walk-in closet, & a unique walk-in tile shower. The laundry room is equipped w/butcher block countertop, utility sink, Samsung W&D, a refrigerator, & a two-zone temperature-controlled wine fridge that holds up to 100 bottles. Upstairs, a carpeted bonus room w/a full bathroom provides an ideal space for kids to play. The thoughtfully designed mudroom includes a dog washing station, lower cabinets for pull-out food storage bins, & separate exterior access to a fully turfed dog run, approximately 1,100 sq ft. Enjoy sunsets from your covered patio or roast marshmallows at the professionally designed fire pit w/built-in stone seating. The property features a 30x48 shop w/3 bay doors, a concrete floor, wood stove, 220 power, a 16x24 storage shed w/power & a 20x12 poultry barn w/power & water. There are two flat, finished pastures w/no-climb fencing & a nearly completed third pasture. Additional features include a 40x20 front turf pad w/an anchored trampoline, RV parking pad w/50-amp plug-in, home wired for a hot tub & generator with power, water, & septic access at the original home site. A freshly graded pull-through driveway & property surrounded by trees ensure ultimate privacy while just minutes from town! This farm is ready for you and your animals!
Zillow last checked: 8 hours ago
Listing updated: November 08, 2025 at 09:00pm
Listed by:
Lindsay Taylor #AGENT_PHONE,
Keller Williams Realty Portland Elite
Bought with:
Scott Kaul, 201233299
eXp Realty LLC
Source: RMLS (OR),MLS#: 24564827
Facts & features
Interior
Bedrooms & bathrooms
- Bedrooms: 4
- Bathrooms: 4
- Full bathrooms: 3
- Partial bathrooms: 1
- Main level bathrooms: 3
Primary bedroom
- Features: Bathroom, Builtin Features, Ceiling Fan, Exterior Entry, Rollin Shower, Double Sinks, Shower, Vaulted Ceiling, Vinyl Floor, Walkin Closet, Walkin Shower
- Level: Main
- Area: 315
- Dimensions: 15 x 21
Bedroom 2
- Features: Ceiling Fan, Closet, High Ceilings, Vinyl Floor
- Level: Main
- Area: 132
- Dimensions: 11 x 12
Bedroom 3
- Features: Ceiling Fan, Closet, High Ceilings, Vinyl Floor
- Level: Main
- Area: 132
- Dimensions: 12 x 11
Bedroom 4
- Features: Ceiling Fan, Closet, High Ceilings, Vinyl Floor
- Level: Main
- Area: 132
- Dimensions: 11 x 12
Dining room
- Features: Exterior Entry, Sliding Doors, Vaulted Ceiling, Vinyl Floor
- Level: Main
- Area: 135
- Dimensions: 15 x 9
Kitchen
- Features: Builtin Features, Dishwasher, Disposal, Island, Microwave, Pantry, Double Oven, Free Standing Range, Free Standing Refrigerator, High Ceilings, Quartz, Vinyl Floor
- Level: Main
- Area: 180
- Width: 12
Living room
- Features: Builtin Features, Ceiling Fan, Fireplace, Great Room, Sliding Doors, High Ceilings, Vaulted Ceiling, Vinyl Floor
- Level: Main
- Area: 266
- Dimensions: 19 x 14
Heating
- Forced Air, Wood Stove, Fireplace(s)
Cooling
- Central Air
Appliances
- Included: Built In Oven, Dishwasher, Disposal, Double Oven, ENERGY STAR Qualified Appliances, Free-Standing Range, Free-Standing Refrigerator, Microwave, Plumbed For Ice Maker, Range Hood, Stainless Steel Appliance(s), Wine Cooler, Washer/Dryer, Electric Water Heater
- Laundry: Laundry Room
Features
- Ceiling Fan(s), High Ceilings, High Speed Internet, Quartz, Vaulted Ceiling(s), Closet, Built-in Features, Sink, Kitchen Island, Pantry, Great Room, Bathroom, Rollin Shower, Double Vanity, Shower, Walk-In Closet(s), Walkin Shower, Storage, Plumbed, Tile
- Flooring: Vinyl, Wall to Wall Carpet, Concrete, Wood
- Doors: Sliding Doors
- Windows: Double Pane Windows, Vinyl Frames, Vinyl Window Double Paned
- Basement: Crawl Space
- Number of fireplaces: 1
- Fireplace features: Wood Burning, Wood Burning Stove
Interior area
- Total structure area: 3,340
- Total interior livable area: 3,340 sqft
Property
Parking
- Total spaces: 8
- Parking features: Driveway, RV Access/Parking, RV Boat Storage, Garage Door Opener, Attached, Garage Available, Oversized
- Attached garage spaces: 8
- Has uncovered spaces: Yes
Accessibility
- Accessibility features: Garage On Main, Ground Level, Main Floor Bedroom Bath, One Level, Utility Room On Main, Accessibility
Features
- Stories: 2
- Patio & porch: Covered Patio, Patio, Porch
- Exterior features: Dog Run, Fire Pit, RV Hookup, Yard, Exterior Entry
- Has view: Yes
- View description: Trees/Woods
- Waterfront features: Creek
Lot
- Size: 19.80 Acres
- Features: Gentle Sloping, Level, Pasture, Private, Trees, Wooded, Acres 10 to 20
Details
- Additional structures: Outbuilding, RVHookup, RVBoatStorage, SecondGarage, SecondGarageShed, RVParking, Storage
- Parcel number: 00946169
- Zoning: TBR
Construction
Type & style
- Home type: SingleFamily
- Architectural style: Custom Style,Ranch
- Property subtype: Residential, Single Family Residence
Materials
- Metal Frame, Metal Siding, Wood Frame, Wood Siding, Cement Siding
- Roof: Composition
Condition
- Resale
- New construction: No
- Year built: 2023
Utilities & green energy
- Electric: 220 Volts
- Sewer: Septic Tank
- Water: Public
Community & neighborhood
Location
- Region: Estacada
Other
Other facts
- Listing terms: Cash,Conventional,FHA,VA Loan
- Road surface type: Gravel
Price history
| Date | Event | Price |
|---|---|---|
| 2/24/2025 | Sold | $1,500,000+3.8%$449/sqft |
Source: | ||
| 1/20/2025 | Pending sale | $1,445,600$433/sqft |
Source: | ||
| 1/17/2025 | Price change | $1,445,600-3.6%$433/sqft |
Source: | ||
| 11/7/2024 | Price change | $1,499,000+1.6%$449/sqft |
Source: | ||
| 10/3/2024 | Price change | $1,475,000-3.5%$442/sqft |
Source: | ||
Public tax history
| Year | Property taxes | Tax assessment |
|---|---|---|
| 2024 | $7,484 +2.4% | $574,924 +3% |
| 2023 | $7,311 +188.5% | $558,302 +192.5% |
| 2022 | $2,534 -43.8% | $190,863 +2.9% |
Find assessor info on the county website
Neighborhood: 97023
Nearby schools
GreatSchools rating
- 6/10River Mill Elementary SchoolGrades: K-5Distance: 1.3 mi
- 3/10Estacada Junior High SchoolGrades: 6-8Distance: 1.1 mi
- 4/10Estacada High SchoolGrades: 9-12Distance: 1.3 mi
Schools provided by the listing agent
- Elementary: Clackamas River
- Middle: Estacada
- High: Estacada
Source: RMLS (OR). This data may not be complete. We recommend contacting the local school district to confirm school assignments for this home.

Get pre-qualified for a loan
At Zillow Home Loans, we can pre-qualify you in as little as 5 minutes with no impact to your credit score.An equal housing lender. NMLS #10287.
Sell for more on Zillow
Get a free Zillow Showcase℠ listing and you could sell for .
$1,501,100
2% more+ $30,022
With Zillow Showcase(estimated)
$1,531,122
