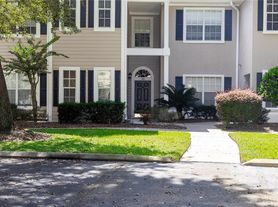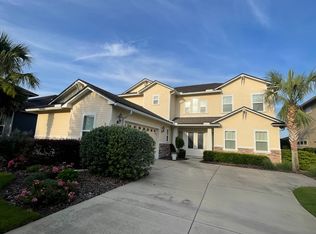Looking for a beautiful, newly built 2022 home? Welcome to the highly sought after community of Oakmont! This open floor plan home has 3 bedrooms, 2 full baths, and a flex room with pocket doors for privacy. The bedrooms and flex room are carpeted, with tile flooring in the rest of the home. Delight in easy to care for countertops with a spacious kitchen island. Lots of cabinets and a corner pantry. Appliances include refrigerator, dishwasher, gas stove, microwave, disposal and washer and dryer (not warranted). Upgrades include soft close cabinetry, upgraded flooring throughout, cambria quartz countertops, security system installed, cellular shades, and ceiling fans. Enjoy the gorgeous curb appeal with brick pavers for the driveway, walkway and front covered porch. Step outside the back sliding doors into the extended covered lanai with pavers and a fenced back yard. Irrigation and a drip line system has been installed. Additional landscaping with fast growing privacy bushes on both sides of the rear property have been added. Oakmont offers community lifestyle events and programs as well as access to the pool, gym, tennis courts and more. This home is situated on the western edge of Gainesville with easy access to everything North Central Florida has to offer from nature trails and waterways, to shopping, to the University of Florida campus & UF Health.
Animal friendly. Small dogs only. Maximum 2 with a $250.00 non refundable animal fee per animal.
This property is occupied and requires 24 hours notice for tours.
House for rent
$3,500/mo
3272 SW 120th Dr, Gainesville, FL 32608
3beds
1,997sqft
Price may not include required fees and charges.
Single family residence
Available Mon Nov 10 2025
Small dogs OK
-- A/C
In unit laundry
-- Parking
-- Heating
What's special
- 35 days |
- -- |
- -- |
Travel times
Renting now? Get $1,000 closer to owning
Unlock a $400 renter bonus, plus up to a $600 savings match when you open a Foyer+ account.
Offers by Foyer; terms for both apply. Details on landing page.
Facts & features
Interior
Bedrooms & bathrooms
- Bedrooms: 3
- Bathrooms: 2
- Full bathrooms: 2
Appliances
- Included: Dishwasher, Disposal, Dryer, Microwave, Refrigerator, Stove, Washer
- Laundry: In Unit
Interior area
- Total interior livable area: 1,997 sqft
Video & virtual tour
Property
Parking
- Details: Contact manager
Features
- Exterior features: Tennis Court(s)
- Has private pool: Yes
Details
- Parcel number: 04427111266
Construction
Type & style
- Home type: SingleFamily
- Property subtype: Single Family Residence
Community & HOA
Community
- Features: Clubhouse, Playground, Tennis Court(s)
HOA
- Amenities included: Pool, Tennis Court(s)
Location
- Region: Gainesville
Financial & listing details
- Lease term: Contact For Details
Price history
| Date | Event | Price |
|---|---|---|
| 10/9/2025 | Listing removed | $599,900$300/sqft |
Source: | ||
| 10/1/2025 | Price change | $599,900-2.5%$300/sqft |
Source: | ||
| 9/25/2025 | Price change | $615,000-1.6%$308/sqft |
Source: | ||
| 9/11/2025 | Listed for sale | $625,000+1.6%$313/sqft |
Source: | ||
| 9/3/2025 | Listed for rent | $3,500$2/sqft |
Source: Zillow Rentals | ||

