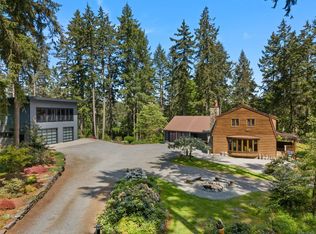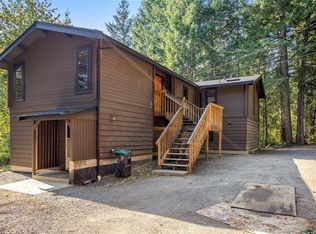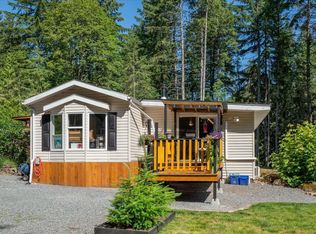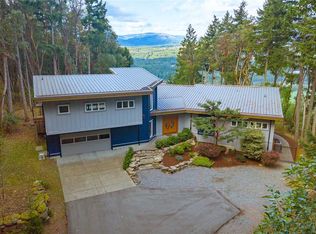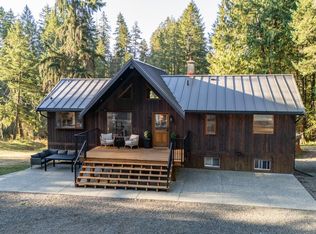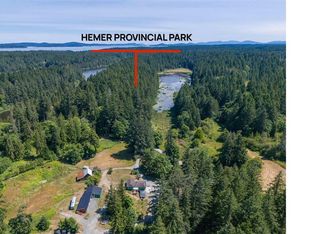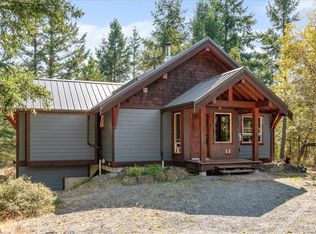3272 Roper Rd, Nanaimo, BC V9G 1C4
What's special
- 200 days |
- 63 |
- 4 |
Zillow last checked: 8 hours ago
Listing updated: January 14, 2026 at 04:31pm
Kent Knelson Personal Real Estate Corporation,
Century 21 Harbour Realty Ltd.
Facts & features
Interior
Bedrooms & bathrooms
- Bedrooms: 4
- Bathrooms: 5
- Main level bathrooms: 4
- Main level bedrooms: 3
Kitchen
- Level: Main,Other
Heating
- Electric, Heat Pump, Wood
Cooling
- Air Conditioning
Appliances
- Laundry: Inside, In Unit
Features
- Breakfast Nook, Cathedral Entry, Ceiling Fan(s), Closet Organizer, Dining Room, French Doors, Soaker Tub, Storage, Vaulted Ceiling(s), Winding Staircase, Workshop
- Flooring: Carpet, Hardwood, Mixed
- Basement: Crawl Space
- Number of fireplaces: 4
- Fireplace features: Living Room, Wood Burning, Wood Burning Stove
Interior area
- Total structure area: 3,996
- Total interior livable area: 3,996 sqft
Video & virtual tour
Property
Parking
- Total spaces: 10
- Parking features: Detached, Driveway, Garage Quad+, Garage Door Opener
- Garage spaces: 4
- Has uncovered spaces: Yes
Accessibility
- Accessibility features: Accessible Entrance, Ground Level Main Floor, No Step Entrance, Customized Wheelchair Accessible, Handicap Facilities, Exterior Wheelchair Access
Features
- Entry location: Main Level
- Exterior features: Garden, Lighting, Outdoor Kitchen, Water Feature
- Fencing: Full
Lot
- Size: 4.86 Acres
- Features: Acreage, Easy Access, Landscaped, No Through Road, Park Setting, Private, Quiet Area, Rural Setting, Serviced, In Wooded Area, Wooded
Details
- Additional structures: Barn(s), Gazebo, Guest House, Shed(s), Workshop
- Parcel number: 002181479
- Zoning: RR2.5D
- Zoning description: Rural Residential
Construction
Type & style
- Home type: SingleFamily
- Architectural style: Log Home
- Property subtype: Single Family Residence
Materials
- Log
- Foundation: Concrete Perimeter
- Roof: Asphalt Shingle
Condition
- Resale
- New construction: No
- Year built: 1978
Utilities & green energy
- Water: Cistern, Well: Drilled
- Utilities for property: Cable Connected, Electricity Connected, Garbage, Phone Connected, Recycling
Community & HOA
Community
- Security: Security System
Location
- Region: Nanaimo
Financial & listing details
- Price per square foot: C$551/sqft
- Tax assessed value: C$876,431
- Annual tax amount: C$3,135
- Date on market: 7/10/2025
- Listing terms: Must Be Paid Off,Purchaser To Finance
- Ownership: Freehold
- Electric utility on property: Yes
- Road surface type: Paved
(250) 760-1066
By pressing Contact Agent, you agree that the real estate professional identified above may call/text you about your search, which may involve use of automated means and pre-recorded/artificial voices. You don't need to consent as a condition of buying any property, goods, or services. Message/data rates may apply. You also agree to our Terms of Use. Zillow does not endorse any real estate professionals. We may share information about your recent and future site activity with your agent to help them understand what you're looking for in a home.
Price history
Price history
Price history is unavailable.
Public tax history
Public tax history
Tax history is unavailable.Climate risks
Neighborhood: V9G
Nearby schools
GreatSchools rating
No schools nearby
We couldn't find any schools near this home.
- Loading
