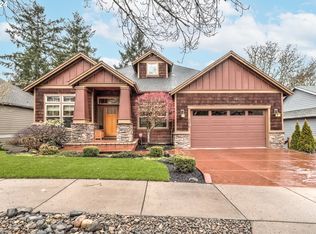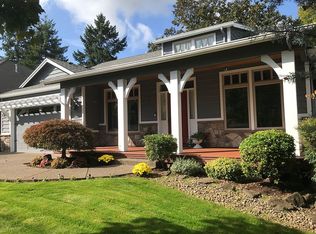Sold
$750,000
3272 Ridge Pointe Dr, Forest Grove, OR 97116
4beds
3,072sqft
Residential, Single Family Residence
Built in 2004
0.3 Acres Lot
$722,900 Zestimate®
$244/sqft
$3,458 Estimated rent
Home value
$722,900
$680,000 - $766,000
$3,458/mo
Zestimate® history
Loading...
Owner options
Explore your selling options
What's special
Main level living in this custom built home with high-end finishes on almost 1/3 acre lot. Primary suite and second bedroom/home office on main. Lower level 2 beds, full bath, family room, deck with outside entrance for easy conversion to multi-generational living, or possible ADU. Situated in beautifully maintained neighborhood while backing to 21 acre forest preserve greenspace. Huge windows capture views to farms / vineyards / and beyond to Coast Range. High ceilings throughout house allow for tall windows to both capture view and allow for exceptional natural light. Outdoor entertaining on two large decks (main level is fully covered), steps to lower yard / terrace / and water feature. Exceptional craftsmanship throughout. Short distance to schools / parks / shopping / dining/ and University.
Zillow last checked: 8 hours ago
Listing updated: November 19, 2024 at 07:32am
Listed by:
Rick Christensen 503-680-1111,
Windermere Realty Trust
Bought with:
Krystal Seeley, 201221523
John L. Scott
Source: RMLS (OR),MLS#: 24105568
Facts & features
Interior
Bedrooms & bathrooms
- Bedrooms: 4
- Bathrooms: 3
- Full bathrooms: 2
- Partial bathrooms: 1
- Main level bathrooms: 2
Primary bedroom
- Features: Bathroom, Double Sinks, Jetted Tub, Shower, Suite, Walkin Closet, Wallto Wall Carpet
- Level: Main
- Area: 224
- Dimensions: 16 x 14
Bedroom 2
- Features: Closet Organizer, Wallto Wall Carpet
- Level: Main
- Area: 130
- Dimensions: 13 x 10
Bedroom 3
- Features: Closet Organizer, Walkin Closet, Wallto Wall Carpet
- Level: Lower
- Area: 195
- Dimensions: 15 x 13
Bedroom 4
- Features: Closet Organizer, Walkin Closet, Wallto Wall Carpet
- Level: Lower
- Area: 169
- Dimensions: 13 x 13
Dining room
- Features: High Ceilings, Wainscoting, Wallto Wall Carpet
- Level: Main
- Area: 198
- Dimensions: 18 x 11
Family room
- Features: Deck, Sliding Doors, Wallto Wall Carpet, Wet Bar
- Level: Lower
- Area: 360
- Dimensions: 24 x 15
Kitchen
- Features: Dishwasher, Eat Bar, Gas Appliances, Hardwood Floors, Microwave, Pantry, Builtin Oven, Free Standing Refrigerator, Granite, Plumbed For Ice Maker
- Level: Main
- Area: 117
- Width: 9
Living room
- Features: Bookcases, Fireplace, High Ceilings
- Level: Main
- Area: 270
- Dimensions: 18 x 15
Heating
- Forced Air, Fireplace(s)
Cooling
- Central Air
Appliances
- Included: Built In Oven, Cooktop, Dishwasher, Disposal, Down Draft, Free-Standing Refrigerator, Gas Appliances, Microwave, Plumbed For Ice Maker, Stainless Steel Appliance(s), Washer/Dryer, Gas Water Heater
- Laundry: Laundry Room
Features
- Granite, High Ceilings, Closet Organizer, Walk-In Closet(s), Wainscoting, Wet Bar, Eat Bar, Pantry, Bookcases, Bathroom, Double Vanity, Shower, Suite
- Flooring: Hardwood, Wall to Wall Carpet
- Doors: Sliding Doors
- Windows: Double Pane Windows, Vinyl Frames
- Basement: Daylight
- Number of fireplaces: 1
- Fireplace features: Gas
Interior area
- Total structure area: 3,072
- Total interior livable area: 3,072 sqft
Property
Parking
- Total spaces: 2
- Parking features: Driveway, Garage Door Opener, Attached
- Attached garage spaces: 2
- Has uncovered spaces: Yes
Accessibility
- Accessibility features: Garage On Main, Ground Level, Main Floor Bedroom Bath, Minimal Steps, Utility Room On Main, Walkin Shower, Accessibility
Features
- Levels: Two
- Stories: 2
- Patio & porch: Covered Deck, Deck, Patio, Porch
- Exterior features: Gas Hookup, Water Feature, Yard
- Has spa: Yes
- Spa features: Bath
- Has view: Yes
- View description: Mountain(s), Territorial, Trees/Woods
Lot
- Size: 0.30 Acres
- Dimensions: 13068 sf
- Features: Greenbelt, Level, Sloped, Terraced, Trees, Sprinkler, SqFt 10000 to 14999
Details
- Additional structures: GasHookup, ToolShed
- Parcel number: R2118760
- Zoning: R-10
- Other equipment: Irrigation Equipment
Construction
Type & style
- Home type: SingleFamily
- Architectural style: Craftsman
- Property subtype: Residential, Single Family Residence
Materials
- Cement Siding, Lap Siding
- Foundation: Concrete Perimeter
- Roof: Composition
Condition
- Approximately
- New construction: No
- Year built: 2004
Utilities & green energy
- Gas: Gas Hookup, Gas
- Sewer: Public Sewer
- Water: Public
Community & neighborhood
Location
- Region: Forest Grove
- Subdivision: Ridge Pointe
Other
Other facts
- Listing terms: Cash,Conventional,FHA,VA Loan
- Road surface type: Paved
Price history
| Date | Event | Price |
|---|---|---|
| 11/14/2024 | Sold | $750,000$244/sqft |
Source: | ||
| 10/24/2024 | Pending sale | $750,000$244/sqft |
Source: | ||
| 10/22/2024 | Listed for sale | $750,000$244/sqft |
Source: | ||
| 10/8/2024 | Pending sale | $750,000$244/sqft |
Source: | ||
| 9/19/2024 | Listed for sale | $750,000+33.9%$244/sqft |
Source: | ||
Public tax history
| Year | Property taxes | Tax assessment |
|---|---|---|
| 2025 | $9,569 +2.8% | $507,600 +3% |
| 2024 | $9,310 +3.7% | $492,820 +3% |
| 2023 | $8,982 +14.4% | $478,470 +3% |
Find assessor info on the county website
Neighborhood: 97116
Nearby schools
GreatSchools rating
- 3/10Tom Mccall Upper Elementary SchoolGrades: 5-6Distance: 1.7 mi
- 3/10Neil Armstrong Middle SchoolGrades: 7-8Distance: 4 mi
- 8/10Forest Grove High SchoolGrades: 9-12Distance: 1.5 mi
Schools provided by the listing agent
- Elementary: Harvey Clark
- Middle: Neil Armstrong
- High: Forest Grove
Source: RMLS (OR). This data may not be complete. We recommend contacting the local school district to confirm school assignments for this home.
Get a cash offer in 3 minutes
Find out how much your home could sell for in as little as 3 minutes with a no-obligation cash offer.
Estimated market value
$722,900
Get a cash offer in 3 minutes
Find out how much your home could sell for in as little as 3 minutes with a no-obligation cash offer.
Estimated market value
$722,900

