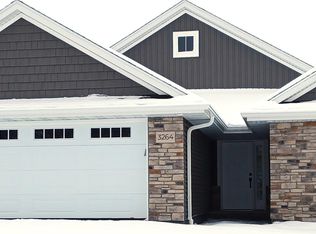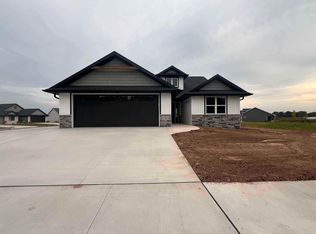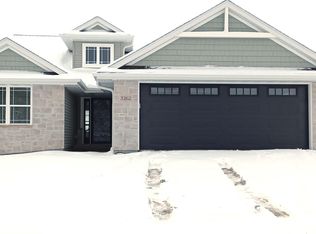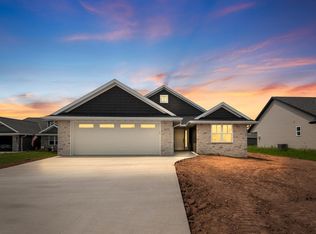Sold
$430,900
3272 Evening Star Dr, Green Bay, WI 54311
3beds
1,740sqft
Single Family Residence
Built in 2025
8,276.4 Square Feet Lot
$442,800 Zestimate®
$248/sqft
$-- Estimated rent
Home value
$442,800
$381,000 - $518,000
Not available
Zestimate® history
Loading...
Owner options
Explore your selling options
What's special
This brand new Monroe Model, has all the amenities you are looking for! This open concept home welcomes you with its high cathedral ceiling and gas fireplace. An oversized great room, and a full appliance kitchen with high quality finishing touches including quartz countertops, tile backsplash, gas stove, and gorgeous lighting. This home features a split bedroom plan and a designated dining area overlooking the covered patio. Nice sized primary ensuite with a walk-in closet attached to first-floor laundry. Two other bedrooms complete the main level with their own full bathroom. Basement is stubbed for bathroom and an egress window for future expansion! Insulated 2-stall garage allows for ample storage and provides a zero-step entry. 1-year builder warranty included.
Zillow last checked: 8 hours ago
Listing updated: May 19, 2025 at 03:01am
Listed by:
Brittney M Kleifgen 920-680-8922,
Kos Realty Group,
Ryan T Kosmoski 920-819-2572,
Kos Realty Group
Bought with:
Brittney M Kleifgen
Kos Realty Group
Source: RANW,MLS#: 50304631
Facts & features
Interior
Bedrooms & bathrooms
- Bedrooms: 3
- Bathrooms: 2
- Full bathrooms: 2
Bedroom 1
- Level: Main
- Dimensions: 14x13
Bedroom 2
- Level: Main
- Dimensions: 11x11
Bedroom 3
- Level: Main
- Dimensions: 11x11
Dining room
- Level: Main
- Dimensions: 11x11
Kitchen
- Level: Main
- Dimensions: 15x13
Living room
- Level: Main
- Dimensions: 18x15
Other
- Description: Foyer
- Level: Main
- Dimensions: 13x06
Other
- Description: Mud Room
- Level: Main
- Dimensions: 06x06
Other
- Description: Laundry
- Level: Main
- Dimensions: 08x06
Cooling
- Central Air
Appliances
- Included: Dishwasher, Disposal, Range, Refrigerator
Features
- Kitchen Island, Split Bedroom, Walk-In Closet(s), Walk-in Shower
- Flooring: Wood/Simulated Wood Fl
- Basement: Full,Bath/Stubbed
- Number of fireplaces: 1
- Fireplace features: One, Gas
Interior area
- Total interior livable area: 1,740 sqft
- Finished area above ground: 1,740
- Finished area below ground: 0
Property
Parking
- Total spaces: 2
- Parking features: Attached
- Attached garage spaces: 2
Accessibility
- Accessibility features: 1st Floor Bedroom, 1st Floor Full Bath, Laundry 1st Floor, Level Drive, Level Lot, Low Pile Or No Carpeting, Open Floor Plan, Ramped or Level Entrance, Ramped or Lvl Garage, Stall Shower
Features
- Patio & porch: Patio
Lot
- Size: 8,276 sqft
Details
- Parcel number: B2921
- Zoning: Residential
- Special conditions: Arms Length
Construction
Type & style
- Home type: SingleFamily
- Architectural style: Ranch
- Property subtype: Single Family Residence
Materials
- Stone, Vinyl Siding
- Foundation: Poured Concrete
Condition
- New construction: Yes
- Year built: 2025
Details
- Builder name: CRI Development LLC
Utilities & green energy
- Sewer: Public Sewer
- Water: Public
Community & neighborhood
Location
- Region: Green Bay
Price history
| Date | Event | Price |
|---|---|---|
| 5/16/2025 | Sold | $430,900+0.2%$248/sqft |
Source: RANW #50304631 | ||
| 4/21/2025 | Pending sale | $429,900$247/sqft |
Source: RANW #50304631 | ||
| 3/8/2025 | Contingent | $429,900$247/sqft |
Source: | ||
| 3/7/2025 | Listed for sale | $429,900$247/sqft |
Source: | ||
Public tax history
Tax history is unavailable.
Neighborhood: 54311
Nearby schools
GreatSchools rating
- 8/10Mcauliffe Elementary SchoolGrades: PK-5Distance: 0.9 mi
- 1/10Edison Middle SchoolGrades: 6-8Distance: 5.6 mi
- 7/10Preble High SchoolGrades: 9-12Distance: 4 mi

Get pre-qualified for a loan
At Zillow Home Loans, we can pre-qualify you in as little as 5 minutes with no impact to your credit score.An equal housing lender. NMLS #10287.



