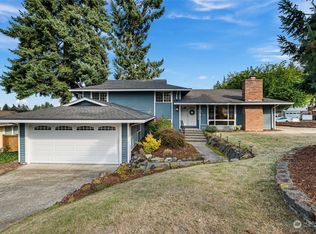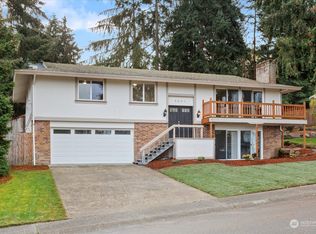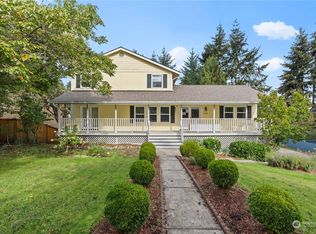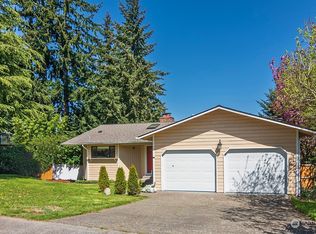Sold
Listed by:
Evonne Brank,
John L. Scott, Inc
Bought with: Champions Real Estate
$650,000
32718 40th Avenue SW, Federal Way, WA 98023
4beds
2,670sqft
Single Family Residence
Built in 1978
8,001.97 Square Feet Lot
$635,700 Zestimate®
$243/sqft
$3,409 Estimated rent
Home value
$635,700
$585,000 - $693,000
$3,409/mo
Zestimate® history
Loading...
Owner options
Explore your selling options
What's special
Welcome to your meticulously maintained home in the desirable Twin Lakes neighborhood. The primary suite features a spacious walk-in closet, a 3/4 bath, and a private deck perfect for relaxing. The main floor offers two additional bedrooms and a beautifully renovated bathroom. Enjoy the charm of hardwood floors throughout the main level and a cozy fireplace. Downstairs, you'll discover another bedroom and bath, a generous storage room, and a family room with a second fireplace. Step outside to a backyard deck that's great for entertaining. Relish the tranquility and convenience of this location, close to shopping, parks, and other amenities. And, of course, enjoy the comfort of air conditioning.
Zillow last checked: 8 hours ago
Listing updated: January 06, 2025 at 04:03am
Listed by:
Evonne Brank,
John L. Scott, Inc
Bought with:
Grace Wamwere, 130163
Champions Real Estate
Source: NWMLS,MLS#: 2273108
Facts & features
Interior
Bedrooms & bathrooms
- Bedrooms: 4
- Bathrooms: 3
- Full bathrooms: 1
- 3/4 bathrooms: 2
- Main level bathrooms: 2
- Main level bedrooms: 3
Primary bedroom
- Level: Main
Bedroom
- Level: Main
Bedroom
- Level: Lower
Bedroom
- Level: Main
Bathroom three quarter
- Level: Lower
Bathroom three quarter
- Level: Main
Bathroom full
- Level: Main
Entry hall
- Level: Main
Family room
- Level: Lower
Kitchen with eating space
- Level: Main
Living room
- Level: Main
Heating
- Fireplace(s), Forced Air
Cooling
- 90%+ High Efficiency, Central Air
Appliances
- Included: Dishwasher(s), Disposal, Refrigerator(s), Stove(s)/Range(s), Garbage Disposal
Features
- Bath Off Primary, Ceiling Fan(s), Dining Room, Walk-In Pantry
- Flooring: Bamboo/Cork, Hardwood, Vinyl, Vinyl Plank, Carpet
- Windows: Double Pane/Storm Window
- Basement: Daylight,Finished
- Number of fireplaces: 2
- Fireplace features: Wood Burning, Lower Level: 1, Main Level: 1, Fireplace
Interior area
- Total structure area: 2,670
- Total interior livable area: 2,670 sqft
Property
Parking
- Total spaces: 2
- Parking features: Driveway, Attached Garage
- Attached garage spaces: 2
Features
- Levels: One
- Stories: 1
- Entry location: Main
- Patio & porch: Bamboo/Cork, Bath Off Primary, Ceiling Fan(s), Double Pane/Storm Window, Dining Room, Fireplace, Hardwood, Walk-In Closet(s), Walk-In Pantry, Wall to Wall Carpet
- Has view: Yes
- View description: Territorial
Lot
- Size: 8,001 sqft
- Dimensions: 80 x 100 x 81 x 100
- Features: Paved, Sidewalk, Deck, Fenced-Fully, Gas Available, Patio
- Topography: Partial Slope
Details
- Parcel number: 8731951580
- Zoning description: RS7.2
- Special conditions: Standard
Construction
Type & style
- Home type: SingleFamily
- Property subtype: Single Family Residence
Materials
- Wood Siding
- Foundation: Poured Concrete
- Roof: Composition
Condition
- Year built: 1978
Utilities & green energy
- Electric: Company: Puget Sound Energy
- Sewer: Sewer Connected, Company: Lakehaven Water & Sewer District
- Water: Public, Company: TPU
Community & neighborhood
Community
- Community features: CCRs, Golf, Park, Playground
Location
- Region: Federal Way
- Subdivision: Twin Lakes
HOA & financial
HOA
- HOA fee: $110 quarterly
Other
Other facts
- Listing terms: Cash Out,Conventional,FHA
- Cumulative days on market: 215 days
Price history
| Date | Event | Price |
|---|---|---|
| 12/6/2024 | Sold | $650,000+1.6%$243/sqft |
Source: | ||
| 10/25/2024 | Pending sale | $640,000$240/sqft |
Source: | ||
| 9/11/2024 | Price change | $640,000-3%$240/sqft |
Source: | ||
| 8/9/2024 | Listed for sale | $660,000+3.1%$247/sqft |
Source: | ||
| 7/8/2022 | Sold | $640,000$240/sqft |
Source: | ||
Public tax history
| Year | Property taxes | Tax assessment |
|---|---|---|
| 2024 | $6,210 +1.1% | $619,000 +10.3% |
| 2023 | $6,141 +2.7% | $561,000 -7.9% |
| 2022 | $5,980 +9.3% | $609,000 +26.1% |
Find assessor info on the county website
Neighborhood: Twin Lakes
Nearby schools
GreatSchools rating
- 7/10Twin Lakes Elementary SchoolGrades: PK-5Distance: 0.6 mi
- 4/10Lakota Middle SchoolGrades: 6-8Distance: 1.5 mi
- 3/10Decatur High SchoolGrades: 9-12Distance: 0.9 mi

Get pre-qualified for a loan
At Zillow Home Loans, we can pre-qualify you in as little as 5 minutes with no impact to your credit score.An equal housing lender. NMLS #10287.
Sell for more on Zillow
Get a free Zillow Showcase℠ listing and you could sell for .
$635,700
2% more+ $12,714
With Zillow Showcase(estimated)
$648,414


