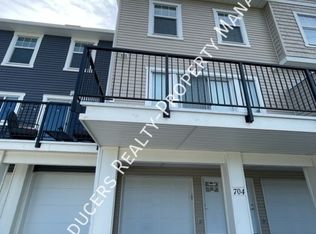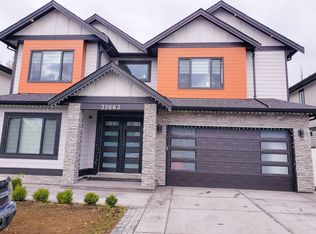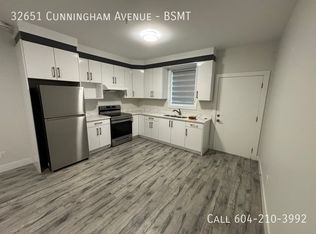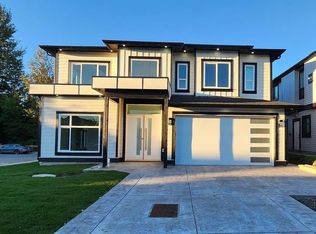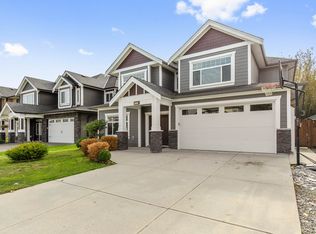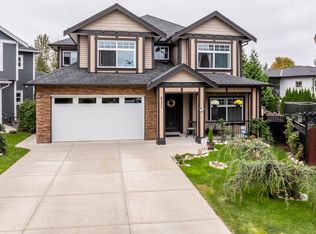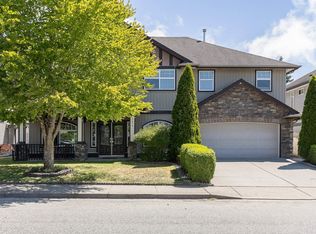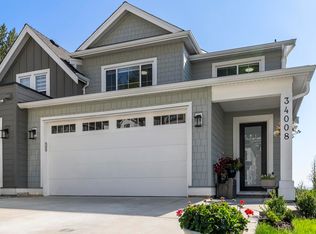Amazing BETTER THAN NEW gorgeous custom-built home on a huge lot (biggest in the neighborhood) w/ a private separate legal coach home. Featuring Quartz Counter Tops, SS Appliances, Energy EFFICIENT 96% 2 Stage Furnace, Air Conditioned full-house & coach house, cozy fireplace, 9 ft Ceilings. LOVELY coach home feels amazing w/ vaulted ceiling & AC, Great as a mortgage helper: estimated $400,000 mortgage which makes this home cheaper than a townhouse. GREENBELT: Private backyard w/ garden perfect for entertainment. CUL-DE-SAC: RV parking available w/ full hook-up! Well-priced below assessed value, crawl space under whole house, heated and cooled for all year round comfort. Located in a quiet & safe neighborhood convenient. Total livable area: 2972 sq.ft
For sale
C$1,248,888
32714 Appleby Ct, Mission, BC V4S 0C8
5beds
2,330sqft
Single Family Residence
Built in 2014
8,712 Square Feet Lot
$-- Zestimate®
C$536/sqft
C$-- HOA
What's special
- 44 days |
- 9 |
- 0 |
Zillow last checked: 8 hours ago
Listing updated: October 28, 2025 at 02:43pm
Listed by:
Brent Roberts,
Royal LePage Brent Roberts Realty Brokerage
Source: Greater Vancouver REALTORS®,MLS®#: R3062596 Originating MLS®#: Fraser Valley
Originating MLS®#: Fraser Valley
Facts & features
Interior
Bedrooms & bathrooms
- Bedrooms: 5
- Bathrooms: 4
- Full bathrooms: 3
- 1/2 bathrooms: 1
Heating
- Forced Air, Heat Pump, Natural Gas
Cooling
- Air Conditioning
Appliances
- Included: Washer/Dryer, Dishwasher, Refrigerator
- Laundry: In Unit
Features
- Basement: Finished
- Number of fireplaces: 1
- Fireplace features: Gas
Interior area
- Total structure area: 2,330
- Total interior livable area: 2,330 sqft
Property
Parking
- Total spaces: 9
- Parking features: Garage, Open, RV Access/Parking, Garage Door Opener
- Garage spaces: 2
- Has uncovered spaces: Yes
Features
- Levels: Two
- Stories: 2
- Exterior features: Private Yard
- Frontage length: 28.87
Lot
- Size: 8,712 Square Feet
- Dimensions: 28.87 x
- Features: Central Location, Cul-De-Sac, Greenbelt, Recreation Nearby
Construction
Type & style
- Home type: SingleFamily
- Architectural style: Carriage/Coach House
- Property subtype: Single Family Residence
Condition
- Year built: 2014
Community & HOA
Community
- Features: Near Shopping
- Security: Smoke Detector(s)
- Subdivision: Tunbridge Station
HOA
- Has HOA: No
Location
- Region: Mission
Financial & listing details
- Price per square foot: C$536/sqft
- Annual tax amount: C$4,940
- Date on market: 10/28/2025
- Ownership: Freehold NonStrata
Brent Roberts
By pressing Contact Agent, you agree that the real estate professional identified above may call/text you about your search, which may involve use of automated means and pre-recorded/artificial voices. You don't need to consent as a condition of buying any property, goods, or services. Message/data rates may apply. You also agree to our Terms of Use. Zillow does not endorse any real estate professionals. We may share information about your recent and future site activity with your agent to help them understand what you're looking for in a home.
Price history
Price history
Price history is unavailable.
Public tax history
Public tax history
Tax history is unavailable.Climate risks
Neighborhood: V4S
Nearby schools
GreatSchools rating
- 4/10Sumas Elementary SchoolGrades: PK-5Distance: 11.9 mi
- 6/10Nooksack Valley High SchoolGrades: 7-12Distance: 13.6 mi
- Loading
