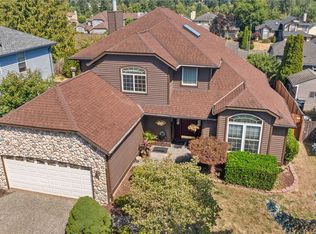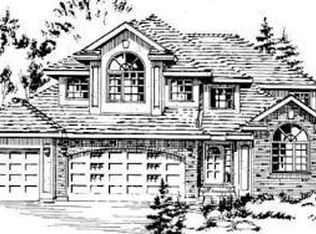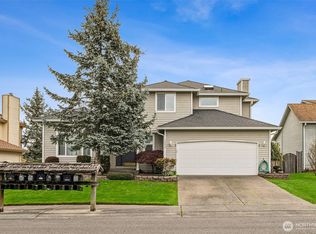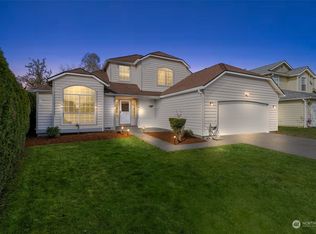Sold
Listed by:
Haaken Bruce Johnson,
Windermere RE West Campus Inc
Bought with: Redfin
$625,000
32712 20th Avenue SW, Federal Way, WA 98023
3beds
1,380sqft
Single Family Residence
Built in 1990
6,181.16 Square Feet Lot
$618,700 Zestimate®
$453/sqft
$2,811 Estimated rent
Home value
$618,700
$569,000 - $674,000
$2,811/mo
Zestimate® history
Loading...
Owner options
Explore your selling options
What's special
Welcome to the Alderbrook neighborhood of Federal Way. This three bedroom, two bathroom single story home has a ton of natural light. The cooks kitchen has been remodeled and includes a breakfast bar open to the family room. The dining room is adjacent to the living room, perfect for entertaining. There is a large primary suite with remodeled bathroom and walk in closet. Meticulously maintained inside and out, this home is truly move in ready!
Zillow last checked: 8 hours ago
Listing updated: June 05, 2025 at 04:57am
Listed by:
Haaken Bruce Johnson,
Windermere RE West Campus Inc
Bought with:
Stephanie R Harpole, 119092
Redfin
Source: NWMLS,MLS#: 2361542
Facts & features
Interior
Bedrooms & bathrooms
- Bedrooms: 3
- Bathrooms: 2
- Full bathrooms: 2
- Main level bathrooms: 2
- Main level bedrooms: 3
Primary bedroom
- Level: Main
Bedroom
- Level: Main
Bedroom
- Level: Main
Bathroom full
- Level: Main
Bathroom full
- Level: Main
Dining room
- Level: Main
Entry hall
- Level: Main
Family room
- Level: Main
Kitchen with eating space
- Level: Main
Living room
- Level: Main
Utility room
- Level: Main
Heating
- Fireplace, Forced Air, Natural Gas
Cooling
- Window Unit(s)
Appliances
- Included: Dishwasher(s), Dryer(s), Microwave(s), Refrigerator(s), Washer(s)
Features
- Bath Off Primary, Dining Room
- Flooring: Laminate, Carpet
- Windows: Double Pane/Storm Window
- Basement: None
- Number of fireplaces: 1
- Fireplace features: Main Level: 1, Fireplace
Interior area
- Total structure area: 1,380
- Total interior livable area: 1,380 sqft
Property
Parking
- Total spaces: 2
- Parking features: Attached Garage
- Attached garage spaces: 2
Features
- Levels: One
- Stories: 1
- Entry location: Main
- Patio & porch: Bath Off Primary, Double Pane/Storm Window, Dining Room, Fireplace, Laminate
Lot
- Size: 6,181 sqft
- Features: Paved, Sidewalk, Cable TV, Fenced-Partially, Patio
- Topography: Level
Details
- Parcel number: 0104560270
- Special conditions: Standard
Construction
Type & style
- Home type: SingleFamily
- Property subtype: Single Family Residence
Materials
- Wood Siding
- Foundation: Poured Concrete
- Roof: Composition
Condition
- Very Good
- Year built: 1990
Utilities & green energy
- Electric: Company: PSE
- Sewer: Sewer Connected, Company: Lakehaven
- Water: Public, Company: Lakehaven
Community & neighborhood
Community
- Community features: Park
Location
- Region: Federal Way
- Subdivision: Alderbrook
Other
Other facts
- Listing terms: Cash Out,Conventional,FHA,VA Loan
- Cumulative days on market: 2 days
Price history
| Date | Event | Price |
|---|---|---|
| 5/5/2025 | Sold | $625,000+1.6%$453/sqft |
Source: | ||
| 4/20/2025 | Pending sale | $614,950$446/sqft |
Source: | ||
| 4/19/2025 | Listed for sale | $614,950$446/sqft |
Source: | ||
Public tax history
| Year | Property taxes | Tax assessment |
|---|---|---|
| 2024 | $5,266 +0.5% | $526,000 +10.5% |
| 2023 | $5,241 +3.2% | $476,000 -7.4% |
| 2022 | $5,076 +8.4% | $514,000 +25.1% |
Find assessor info on the county website
Neighborhood: Alderbrook
Nearby schools
GreatSchools rating
- 4/10Silver Lake Elementary SchoolGrades: PK-5Distance: 0.3 mi
- 4/10Illahee Middle SchoolGrades: 5-8Distance: 2.4 mi
- 3/10Decatur High SchoolGrades: 9-12Distance: 0.8 mi

Get pre-qualified for a loan
At Zillow Home Loans, we can pre-qualify you in as little as 5 minutes with no impact to your credit score.An equal housing lender. NMLS #10287.
Sell for more on Zillow
Get a free Zillow Showcase℠ listing and you could sell for .
$618,700
2% more+ $12,374
With Zillow Showcase(estimated)
$631,074


