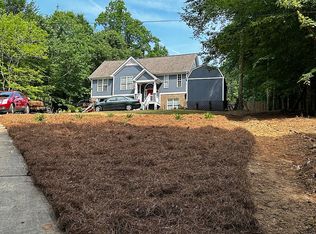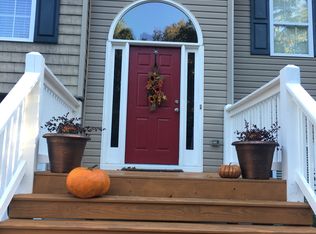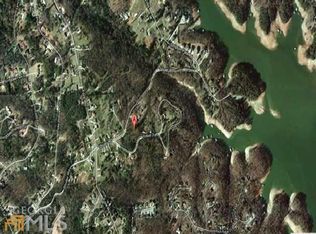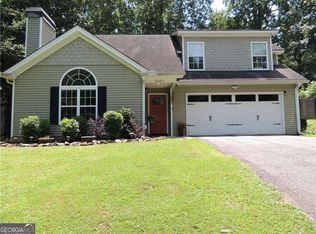Closed
$345,000
3271 Shuler Rd, Gainesville, GA 30506
3beds
1,534sqft
Single Family Residence, Residential
Built in 2006
0.51 Acres Lot
$353,800 Zestimate®
$225/sqft
$2,033 Estimated rent
Home value
$353,800
$336,000 - $371,000
$2,033/mo
Zestimate® history
Loading...
Owner options
Explore your selling options
What's special
Walk to LAKE LANIER/Simpson Park Boat Ramp! NO HOA! MOVE IN READY! Winding private driveway leads to plenty of BOAT PARKING and OVERSIZED 2 car garage. Enter your custom built home to a NEWLY and completely RENOVATED open concept main floor. Beautiful light and bright kitchen features shaker cabinets, granite countertops and island with bar seating. Enjoy cooking while interacting with family and friends gathered by the fire in your SPACIOUS great room with VAULTED CEILING. Dining area looks through glass doors leading out to PRIVATE BACKYARD. Half bath off kitchen. Upstairs you will find the master suite with TWO WALK-IN CLOSETS and en suite bathroom with garden tub. Walk down the hallway to 2 more bedrooms sharing a large jack and jill bathroom. Laundry closet located in hall upstairs…no lugging laundry up and down stairs! NEW HVAC, NEW WATER HEATER, NEW KITCHEN, NEW FLOORING, NEW HALF BATH! Hot tub is negotiable. If buyer agent is not present at the initial showing then buyer broker commission shall be reduced to 1%.
Zillow last checked: 8 hours ago
Listing updated: June 14, 2023 at 11:04pm
Listing Provided by:
Amanda Hillhouse,
ERA Sunrise Realty
Bought with:
Stephanie Beckwith, 369305
Redfin Corporation
Source: FMLS GA,MLS#: 7192807
Facts & features
Interior
Bedrooms & bathrooms
- Bedrooms: 3
- Bathrooms: 3
- Full bathrooms: 2
- 1/2 bathrooms: 1
Primary bedroom
- Features: Other
- Level: Other
Bedroom
- Features: Other
Primary bathroom
- Features: Tub/Shower Combo
Dining room
- Features: Open Concept
Kitchen
- Features: Cabinets White, Kitchen Island, Stone Counters, View to Family Room
Heating
- Electric
Cooling
- Ceiling Fan(s), Central Air
Appliances
- Included: Dishwasher, Electric Oven, Electric Range, Electric Water Heater, Microwave, Refrigerator, Self Cleaning Oven
- Laundry: In Hall, Laundry Closet, Upper Level
Features
- Vaulted Ceiling(s), Walk-In Closet(s)
- Flooring: Carpet, Vinyl
- Windows: Window Treatments
- Basement: None
- Attic: Pull Down Stairs
- Number of fireplaces: 1
- Fireplace features: Family Room, Wood Burning Stove
- Common walls with other units/homes: No Common Walls
Interior area
- Total structure area: 1,534
- Total interior livable area: 1,534 sqft
Property
Parking
- Total spaces: 2
- Parking features: Attached, Driveway, Garage, Garage Door Opener, Garage Faces Front, Parking Pad
- Attached garage spaces: 2
- Has uncovered spaces: Yes
Accessibility
- Accessibility features: None
Features
- Levels: Two
- Stories: 2
- Patio & porch: Covered, Patio
- Exterior features: Private Yard, Rain Gutters, No Dock
- Pool features: None
- Spa features: None
- Fencing: None
- Has view: Yes
- View description: Trees/Woods
- Waterfront features: None
- Body of water: Lanier
Lot
- Size: 0.51 Acres
- Dimensions: 223 x 100
- Features: Back Yard, Private, Wooded
Details
- Additional structures: None
- Parcel number: 10086 000032
- Other equipment: None
- Horse amenities: None
Construction
Type & style
- Home type: SingleFamily
- Architectural style: Traditional
- Property subtype: Single Family Residence, Residential
Materials
- Vinyl Siding
- Foundation: Slab
- Roof: Composition
Condition
- Updated/Remodeled
- New construction: No
- Year built: 2006
Utilities & green energy
- Electric: 110 Volts, 220 Volts in Laundry
- Sewer: Septic Tank
- Water: Public
- Utilities for property: Cable Available, Electricity Available, Phone Available, Water Available
Green energy
- Energy efficient items: None
- Energy generation: None
Community & neighborhood
Security
- Security features: Smoke Detector(s)
Community
- Community features: Boating, Fishing, Lake, Powered Boats Allowed
Location
- Region: Gainesville
- Subdivision: Pine Hill
HOA & financial
HOA
- Has HOA: No
Other
Other facts
- Listing terms: Cash,Conventional,FHA,VA Loan
- Road surface type: Dirt, Gravel
Price history
| Date | Event | Price |
|---|---|---|
| 12/6/2024 | Listing removed | $2,350-6%$2/sqft |
Source: Zillow Rentals Report a problem | ||
| 11/17/2024 | Listed for rent | $2,500$2/sqft |
Source: Zillow Rentals Report a problem | ||
| 6/8/2023 | Sold | $345,000-2.8%$225/sqft |
Source: | ||
| 5/31/2023 | Pending sale | $354,900$231/sqft |
Source: | ||
| 5/25/2023 | Price change | $354,900-1.4%$231/sqft |
Source: | ||
Public tax history
| Year | Property taxes | Tax assessment |
|---|---|---|
| 2024 | $3,216 +30.8% | $133,840 +35.9% |
| 2023 | $2,458 +20% | $98,520 +25.2% |
| 2022 | $2,049 +2.2% | $78,680 +8.1% |
Find assessor info on the county website
Neighborhood: 30506
Nearby schools
GreatSchools rating
- 7/10Sardis Elementary SchoolGrades: PK-5Distance: 1.7 mi
- 5/10Chestatee Middle SchoolGrades: 6-8Distance: 1.8 mi
- 5/10Chestatee High SchoolGrades: 9-12Distance: 2.1 mi
Schools provided by the listing agent
- Elementary: Sardis
- Middle: Chestatee
- High: Chestatee
Source: FMLS GA. This data may not be complete. We recommend contacting the local school district to confirm school assignments for this home.
Get a cash offer in 3 minutes
Find out how much your home could sell for in as little as 3 minutes with a no-obligation cash offer.
Estimated market value$353,800
Get a cash offer in 3 minutes
Find out how much your home could sell for in as little as 3 minutes with a no-obligation cash offer.
Estimated market value
$353,800



