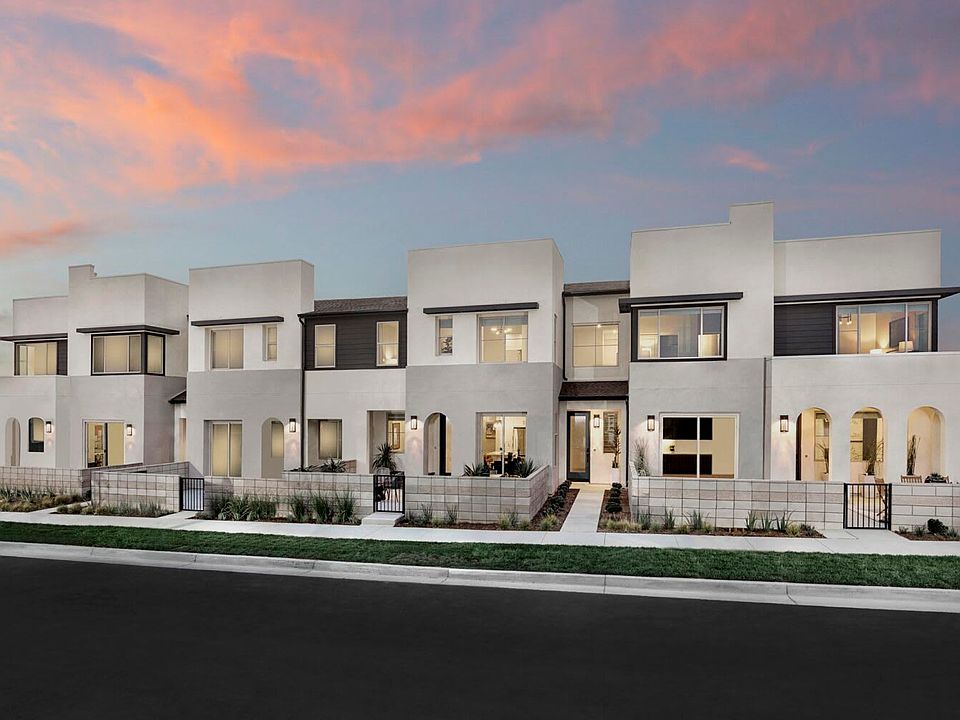Brand new 3 bedroom with 3 bath and 2-car garage. Welcome home - Plan 3 is ready for you! This two-story layout offers a thoughtfully designed open-concept ground floor – perfect for entertaining. Plus, a convenient downstairs bedroom and full bath for your guests or home office. Plan 3 is designed for the way you live – make it yours! Home ready for move-in May 2025.
New construction
$655,714
3271 S Agate Paseo, Ontario, CA 91761
3beds
1,610sqft
Condominium
Built in 2025
-- sqft lot
$656,300 Zestimate®
$407/sqft
$295/mo HOA
- 111 days
- on Zillow |
- 287 |
- 9 |
Zillow last checked: 7 hours ago
Listing updated: 13 hours ago
Listing Provided by:
Derek Oie DRE #01089705 626-824-1504,
KW VISION
Source: CRMLS,MLS#: CV25063454 Originating MLS: California Regional MLS
Originating MLS: California Regional MLS
Travel times
Schedule tour
Select your preferred tour type — either in-person or real-time video tour — then discuss available options with the builder representative you're connected with.
Select a date
Facts & features
Interior
Bedrooms & bathrooms
- Bedrooms: 3
- Bathrooms: 3
- Full bathrooms: 3
- Main level bathrooms: 1
- Main level bedrooms: 1
Rooms
- Room types: Bedroom, Great Room, Kitchen, Laundry, Primary Bathroom, Primary Bedroom, Other
Bedroom
- Features: Bedroom on Main Level
Other
- Features: Walk-In Closet(s)
Cooling
- Central Air
Appliances
- Laundry: Inside, Laundry Room, Upper Level
Features
- Bedroom on Main Level, Walk-In Closet(s)
- Has fireplace: No
- Fireplace features: None
- Common walls with other units/homes: 2+ Common Walls
Interior area
- Total interior livable area: 1,610 sqft
Property
Parking
- Total spaces: 2
- Parking features: Garage - Attached
- Attached garage spaces: 2
Features
- Levels: Two
- Stories: 2
- Entry location: Ground
- Patio & porch: Front Porch
- Pool features: Association
- Has spa: Yes
- Spa features: Association
- Has view: Yes
- View description: None
Lot
- Size: 1,400 Square Feet
Details
- Special conditions: Standard
Construction
Type & style
- Home type: Condo
- Architectural style: Modern,Spanish
- Property subtype: Condominium
- Attached to another structure: Yes
Condition
- New construction: Yes
- Year built: 2025
Details
- Builder model: 3
- Builder name: Landsea Homes
Utilities & green energy
- Sewer: Sewer Tap Paid
- Water: Public
Community & HOA
Community
- Features: Suburban
- Subdivision: Rubi
HOA
- Has HOA: Yes
- Amenities included: Dog Park, Fire Pit, Maintenance Grounds, Outdoor Cooking Area, Barbecue, Picnic Area, Playground, Pool, Spa/Hot Tub
- HOA fee: $295 monthly
- HOA name: The Management Trust
- HOA phone: 714-616-5786
Location
- Region: Ontario
Financial & listing details
- Price per square foot: $407/sqft
- Date on market: 3/23/2025
- Listing terms: Submit
About the community
Rich with personality and contemporary flair, Rubi in Ontario is where life's colors come alive. This attached two-story townhome neighborhood is vibrant in all the best ways, boasting three cleverly crafted floor plans offering up to 1,610 square feet, with modern interiors and memorable architecture. Feel like you're on vacation right at home with a community pool, fire pit and built-in barbecue or let the kids run wild on whimsical playgrounds and a lush activity lawn. Rubi's convenient location keeps you connected to Ontario’s exciting retail, entertainment and educational opportunities—so you're never far from your next adventure.
Source: Landsea Holdings Corp.

