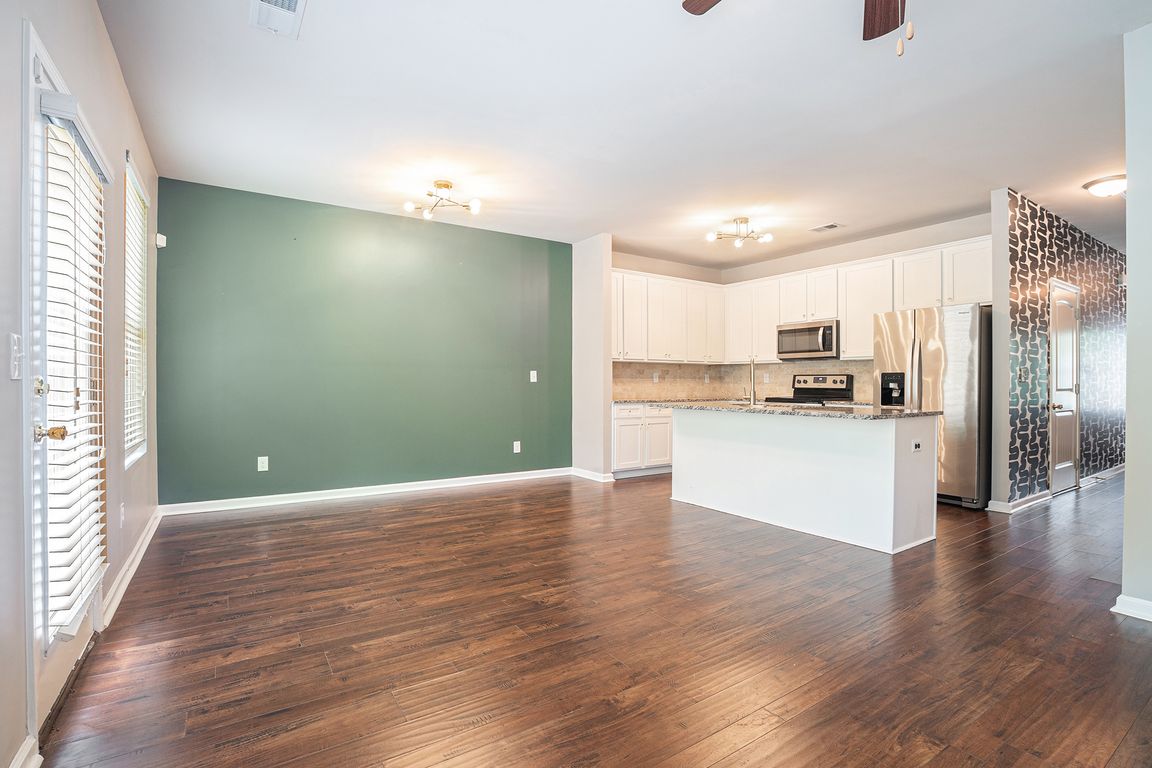
Active under contractPrice cut: $20K (7/9)
$219,000
3beds
1,432sqft
3271 Pennington Dr, Lithonia, GA 30038
3beds
1,432sqft
Townhouse, residential
Built in 2018
3,484 sqft
1 Attached garage space
$153 price/sqft
$480 annually HOA fee
What's special
Sleek stainless steel appliancesStunning granite countertopsLuxurious lvp flooringClassic brick frontElegant white cabinetry
This charming end unit features a classic brick front and is an ideal choice for first-time buyers and those looking to downsize, or the savvy investors. The lower level boasts a kitchen and family room open concept, a powder room, luxurious LVP flooring, elegant white cabinetry, stunning granite countertops, and sleek ...
- 38 days
- on Zillow |
- 485 |
- 41 |
Source: FMLS GA,MLS#: 7595540
Travel times
Kitchen
Living Room
Primary Bedroom
Zillow last checked: 7 hours ago
Listing updated: July 14, 2025 at 06:08pm
Listing Provided by:
PARADISE GRAY,
Joe Stockdale Real Estate, LLC
Source: FMLS GA,MLS#: 7595540
Facts & features
Interior
Bedrooms & bathrooms
- Bedrooms: 3
- Bathrooms: 3
- Full bathrooms: 2
- 1/2 bathrooms: 1
Rooms
- Room types: Family Room
Primary bedroom
- Features: Split Bedroom Plan
- Level: Split Bedroom Plan
Bedroom
- Features: Split Bedroom Plan
Primary bathroom
- Features: Tub/Shower Combo
Dining room
- Features: Open Concept
Kitchen
- Features: Breakfast Bar, Cabinets White, Kitchen Island, Pantry, Stone Counters, View to Family Room
Heating
- Central
Cooling
- Ceiling Fan(s), Central Air
Appliances
- Included: Dishwasher, Dryer, Electric Range, Electric Water Heater, Microwave, Refrigerator
- Laundry: In Hall
Features
- Double Vanity, Walk-In Closet(s)
- Flooring: Carpet, Hardwood
- Windows: None
- Basement: None
- Has fireplace: No
- Fireplace features: None
- Common walls with other units/homes: End Unit,No One Above
Interior area
- Total structure area: 1,432
- Total interior livable area: 1,432 sqft
- Finished area above ground: 1,432
- Finished area below ground: 0
Video & virtual tour
Property
Parking
- Total spaces: 2
- Parking features: Attached, Garage
- Attached garage spaces: 1
Accessibility
- Accessibility features: None
Features
- Levels: Two
- Stories: 2
- Patio & porch: Patio
- Exterior features: None, No Dock
- Pool features: None
- Spa features: None
- Fencing: None
- Has view: Yes
- View description: Other
- Waterfront features: None
- Body of water: None
Lot
- Size: 3,484.8 Square Feet
- Features: Corner Lot, Level
Details
- Additional structures: None
- Parcel number: 16 075 01 129
- Other equipment: None
- Horse amenities: None
Construction
Type & style
- Home type: Townhouse
- Architectural style: Townhouse
- Property subtype: Townhouse, Residential
- Attached to another structure: Yes
Materials
- Brick Front, HardiPlank Type
- Foundation: Slab
- Roof: Composition
Condition
- Resale
- New construction: No
- Year built: 2018
Utilities & green energy
- Electric: 220 Volts
- Sewer: Public Sewer
- Water: Public
- Utilities for property: Electricity Available, Sewer Available, Underground Utilities, Water Available
Green energy
- Energy efficient items: None
- Energy generation: None
Community & HOA
Community
- Features: Homeowners Assoc, Sidewalks, Street Lights
- Security: Fire Alarm, Smoke Detector(s)
- Subdivision: Fairington Enclave
HOA
- Has HOA: Yes
- Services included: Maintenance Grounds
- HOA fee: $480 annually
Location
- Region: Lithonia
Financial & listing details
- Price per square foot: $153/sqft
- Tax assessed value: $248,300
- Annual tax amount: $2,200
- Date on market: 6/12/2025
- Ownership: Fee Simple
- Electric utility on property: Yes
- Road surface type: Asphalt