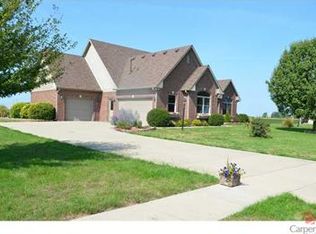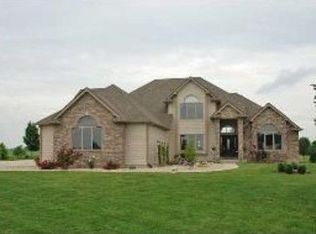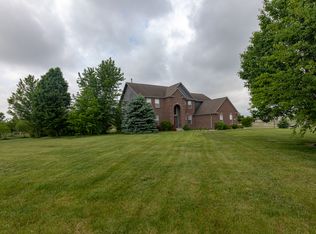Private Saratoga home on 1.1 acre with upgrades that you have not even thought of! Rare hand scraped hardwoods, 6 inch trim, crown molding, tray ceilings, even interior walls insulated for sound! So many places for a family to bond with an eat in kitchen, full dining room and a breakfast bar. Looking for a getaway spot, in this home you have options. Head downstairs to the theater room, hang out in your great room, or step outside to see a part of the country in your back yard.
This property is off market, which means it's not currently listed for sale or rent on Zillow. This may be different from what's available on other websites or public sources.


