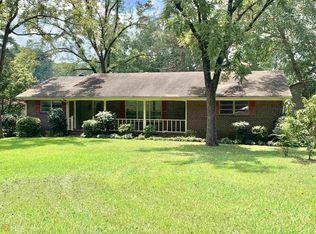NEW PRICE IMPROVEMENT!! THE MILLION DOLLAR VIEW WILL SELL THIS HOME! WATERFRONT ON 95 ACRE LAKE JODECO. FISH FROM YOUR DOCK OR BOAT INTO SUNSET. FAMILY ROOM HAS GLASS ADDITION WITH WET BAR, PLUS GLASS SUN ROOM ADDITION FOR 360 VIEWS, HARDWOOD FLOORS, DINING ROOM, LIVING ROOM SPLIT BEDROOM PLAN. NEW STOVE, MICROWAVE, DISHWASHER, AND WOOD STOVE WILL HEAT WHOLE HOUSE. PEACEFUL TRANQUIL WITH LOCAL WILDLIFE MAKES THIS A GREAT HOME TO RETIRE OR RAISE A FAMILY. LIVING ON BEAUTIFUL LAKE JODECO IS A YEAR ROUND VACATION. PRICED BELOW MARKET, HURRY AND MAKE THIS HOME YOURS TODAY! Home is sold As-Is. No Disclosures. Appointment required to show- owner occupied. 2020-04-28
This property is off market, which means it's not currently listed for sale or rent on Zillow. This may be different from what's available on other websites or public sources.
