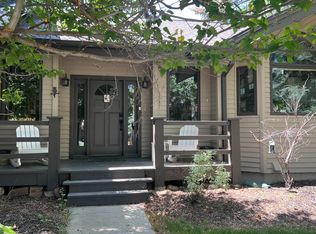Great 5 bedroom home in Pinebrook with all the perks! Experience true Park City residential living in this amazing 5 bed, 4.5 bath home with an office and a pool! Nestled on almost a half acre in the woods in Pinebrook - one of the best residential neighborhoods in Park City, this home is 5 minutes to shopping, 10 minutes to skiing, and 20 minutes to either downtown Park City or Salt Lake City! Both the neighborhood elementary school and the middle school are less than 10 minutes away. WIth an updated kitchen including Dekton counters, a brand new deck - with a sunken pool, heated floors, a C4 home audio system, a tankless water heater, and amazing storage space, this home is just a fun and easy place to live! The spacious master suite sits on the main level along with the open concept kitchen/living/dining room area, off of which, there is a laundry/mud room leading to a large 3 car garage. Upstairs, there are two more bedrooms and a full bath with double sinks. Downstairs, there are 2 more bedrooms, an office, a family room, and a large unfinished room with lots of storage space. Situated in a neighborhood filled with lots of nice couples and families - many of whom have lived in Park City for many years, 3271 Big Spruce Way is a great place to call home!LEASE INFORMATION: Minimum 1 year lease. Home can come furnished or unfurnished. Utilities, pool maintenance, and landscape maintenance not included in rent. First month's rent and security deposit due upon signing. NO SMOKING/VAPING. PETS NEGOTIABLE. Verification of funds and employment required. The information contained herein is furnished to the best of knowledge. Tenant and/or tenant's agent responsible to verify the accuracy of all information. This information is subject to change without notice. Brokerage assumes no responsibility for accuracy.
House for rent
$9,000/mo
3271 Big Spruce Way, Park City, UT 84098
5beds
4,144sqft
Price may not include required fees and charges.
Singlefamily
Available now
Cats, dogs OK
Air conditioner, central air, ceiling fan
In unit laundry
3 Attached garage spaces parking
Forced air, radiant, radiant floor, fireplace
What's special
Sunken poolBrand new deckUpdated kitchenTankless water heaterDekton countersSpacious master suiteHeated floors
- 23 days
- on Zillow |
- -- |
- -- |
Travel times
Start saving for your dream home
Consider a first-time homebuyer savings account designed to grow your down payment with up to a 6% match & 4.15% APY.
Facts & features
Interior
Bedrooms & bathrooms
- Bedrooms: 5
- Bathrooms: 5
- Full bathrooms: 4
- 1/2 bathrooms: 1
Heating
- Forced Air, Radiant, Radiant Floor, Fireplace
Cooling
- Air Conditioner, Central Air, Ceiling Fan
Appliances
- Included: Dishwasher, Disposal, Double Oven, Dryer, Microwave, Range, Refrigerator, Washer
- Laundry: In Unit, Laundry Room, Lower Level, Main Level
Features
- Ceiling Fan(s), Double Vanity, High Ceilings, Kitchen Island, Lower Level Walkout, Master Downstairs, Media System - Prewired, Open Floorplan, Pantry, Smart Thermostat, Sound System, Storage, Vaulted Ceiling(s), Walk-In Closet(s)
- Flooring: Carpet, Tile, Wood
- Has fireplace: Yes
- Furnished: Yes
Interior area
- Total interior livable area: 4,144 sqft
Property
Parking
- Total spaces: 3
- Parking features: Attached, Covered
- Has attached garage: Yes
Features
- Exterior features: Apx Sqft Garage: 810, Architecture Style: Mountain Contemporary, Attached, Barbecue, Bath, Ceiling Fan(s), Deck, Double Vanity, Fire Sprinklers, Flooring: Wood, Garage Door Opener, Gas BBQ Stubbed, Heating system: ENERGY STAR Qualified Equipment, Heating system: Forced Air, Heating system: Radiant Floor, High Ceilings, Hike/Bike Trail - Adjoining Project, Kitchen Island, Landscaped, Laundry Room, Lawn, Lawn Sprinkler - Full, Lawn Sprinkler - Timer, Level, Lower Level, Lower Level Walkout, Main Level, Many Trees, Master Downstairs, Media System - Prewired, Open Floorplan, Outdoor Pool, Oversized, Pantry, Patio, Pickle Ball Court, Roof Type: Asphalt, Roof Type: Shake Shingle, Secluded, Security System, Ski Storage, Smart Thermostat, Smoke Detector(s), Sound System, Steep Slope, Storage, Tankless Water Heater, Tennis Court(s), Vaulted Ceiling(s), View Type: Trees/Woods, Walk-In Closet(s), Water Softener Owned, Wood Burning
- Has private pool: Yes
Details
- Parcel number: EKHBE94
Construction
Type & style
- Home type: SingleFamily
- Architectural style: Contemporary
- Property subtype: SingleFamily
Materials
- Roof: Asphalt,Shake Shingle
Condition
- Year built: 1991
Community & HOA
Community
- Features: Tennis Court(s)
HOA
- Amenities included: Pool, Tennis Court(s)
Location
- Region: Park City
Financial & listing details
- Lease term: 12 Months
Price history
| Date | Event | Price |
|---|---|---|
| 6/13/2025 | Listed for rent | $9,000+20%$2/sqft |
Source: PCBR #12502645 | ||
| 10/5/2024 | Listing removed | $7,500$2/sqft |
Source: PCBR #12403076 | ||
| 7/22/2024 | Listed for rent | $7,500-6.3%$2/sqft |
Source: PCBR #12403076 | ||
| 5/28/2024 | Listing removed | $2,349,000$567/sqft |
Source: | ||
| 5/15/2024 | Price change | $2,349,000-1.9%$567/sqft |
Source: | ||
![[object Object]](https://photos.zillowstatic.com/fp/23f1ea9c854c579a92834331ba565c0a-p_i.jpg)
