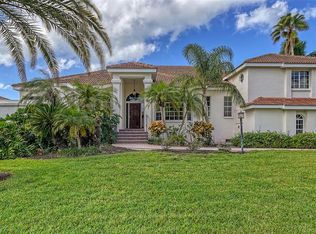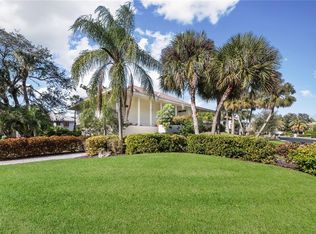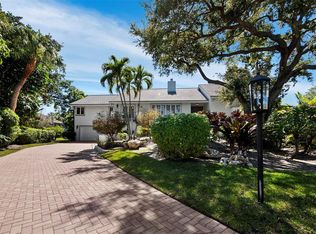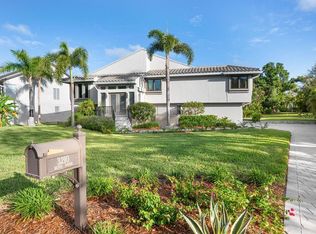Absolutely Stunning! Fully Furnished! Newer Custom Built Home by Award Winning Allegra Homes! This show stopping open concept home features exquisite architectural elements including, a vaulted entry with detailed custom woodworking, handcrafted trim, a gas fireplace in the living room and many designer fixtures including plantation shutters, natural stones throughout, travertine and real hardwood floors. This one of a kind home includes high quality cabinets, a Gourmet Kitchen with a gas cook-top, along with granite counter tops and walk-in pantry, making entertaining a breeze. The master bedroom is located on the main level, along with 2 additional bedrooms. The 4th bedroom and den are situated on the second level with their own bath. This breathtaking home has an over sized 3 Car garage that can accommodate all of your toys and more . Take a dip in your private salt water pool and spa, or head over the the exclusive private Bay Isles Beach Club located on the Gulf of Mexico just a short bike ride away. Bay Isles Bayou is a 24-hour manned guarded gated community, with near by dining, shops, and some of the best beaches in world!
This property is off market, which means it's not currently listed for sale or rent on Zillow. This may be different from what's available on other websites or public sources.



