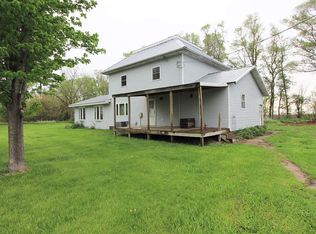COUNTRY LIVING WITH CITY AMENITIES! Nature lovers, Horse lovers, Hunters, you will all want this property. A 3 bedroom, 2 bath home featuring an open concept floor plan, master suite, and main floor laundry. 1955 sq ft of living space, pex plumbing, 2 stairways to the basement, central vac. Outside has a 24x56 barn with 2 horse stalls, automatic waterer, fenced pasture, Exterior of garage has a 220 plug for a camper, also 220 in the garage, wooded area for hunting, lots of walnut trees, wild raspberries, mulberries, wild plums, 2 cherry trees, and asparagus. Located just east of Rinard on a hard surface road, has city water and garbage pickup. Contact Lori Ebel at 515-571-6594 for a private showing.
This property is off market, which means it's not currently listed for sale or rent on Zillow. This may be different from what's available on other websites or public sources.

