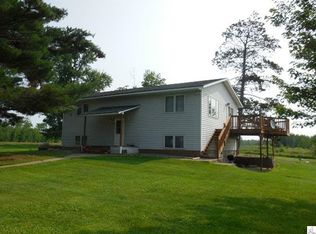Remodeled 4 Bdrm 2 Bth home on 40 acres with 2 Garages, outbuilding, and a wildlife pond. Stainless Steel appliances, newer flooring throughout, south side deck facing the wildlife pond. There are 2 garages, chicken coop and horse shelter. Very nice Home.
This property is off market, which means it's not currently listed for sale or rent on Zillow. This may be different from what's available on other websites or public sources.
