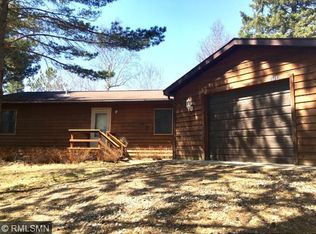Closed
$370,000
32704 310th Ln, Aitkin, MN 56431
3beds
1,944sqft
Single Family Residence
Built in 1920
1.8 Acres Lot
$366,900 Zestimate®
$190/sqft
$1,818 Estimated rent
Home value
$366,900
Estimated sales range
Not available
$1,818/mo
Zestimate® history
Loading...
Owner options
Explore your selling options
What's special
Once the home and lodge of resort owners, all of the previous owners of this year-round 3 bedroom, 1 bath Rabbit Lake home have respectfully maintained its vintage charm. The current owners restored the beautiful Douglas Fir floors, and all the interior woodwork has aged to perfection. The great room is large enough for living and dining and the den is currently being used as a music room and library. The porch adds another living space with its own wood fireplace. But with 1.8 acres and 300 feet of shoreline, including sand at the dock and swimming area, you will want to spend your time outside and in or on the lake! The lakeside back yard is very private and has a nice firepit area and a picnic table platform. There are gentle steps down to the water with a level area to play and relax at the water's edge. There is a compliant septic system, a newer furnace, a washer and dryer in the basement, A/C, a 1+ car garage and Frontier fiber internet. When the world is going too fast around you, come to Rabbit Lake to slow life down!
Zillow last checked: 8 hours ago
Listing updated: July 30, 2025 at 01:05pm
Listed by:
Kay Hill 218-232-5489,
Edina Realty, Inc.
Bought with:
Jana Froemming
Ashworth Real Estate
Source: NorthstarMLS as distributed by MLS GRID,MLS#: 6734475
Facts & features
Interior
Bedrooms & bathrooms
- Bedrooms: 3
- Bathrooms: 1
- Full bathrooms: 1
Bedroom 1
- Level: Main
- Area: 104.5 Square Feet
- Dimensions: 9.5x11
Bedroom 2
- Level: Main
- Area: 126.5 Square Feet
- Dimensions: 11x11.5
Bedroom 3
- Level: Main
- Area: 104.5 Square Feet
- Dimensions: 9.5x11
Great room
- Level: Main
- Area: 314.5 Square Feet
- Dimensions: 17x18.5
Kitchen
- Level: Main
- Area: 154 Square Feet
- Dimensions: 11x14
Porch
- Level: Main
- Area: 180 Square Feet
- Dimensions: 10x18
Heating
- Forced Air, Fireplace(s), Wood Stove
Cooling
- Central Air, Ductless Mini-Split
Appliances
- Included: Dryer, Electric Water Heater, Microwave, Range, Refrigerator, Washer
Features
- Basement: Block,Partial,Storage Space,Sump Pump,Unfinished
- Number of fireplaces: 1
- Fireplace features: Wood Burning, Wood Burning Stove
Interior area
- Total structure area: 1,944
- Total interior livable area: 1,944 sqft
- Finished area above ground: 1,356
- Finished area below ground: 0
Property
Parking
- Total spaces: 1
- Parking features: Detached, Gravel
- Garage spaces: 1
- Details: Garage Dimensions (20 x 28)
Accessibility
- Accessibility features: None
Features
- Levels: One
- Stories: 1
- Patio & porch: Deck, Porch
- Pool features: None
- Has view: Yes
- View description: Lake
- Has water view: Yes
- Water view: Lake
- Waterfront features: Lake Front, Waterfront Elevation(26-40), Waterfront Num(01009100), Lake Bottom(Hard, Sand), Lake Acres(210), Lake Depth(51)
- Body of water: Rabbit
- Frontage length: Water Frontage: 300
Lot
- Size: 1.80 Acres
- Dimensions: 300 x 509 x 50 x 272 x 182
- Features: Irregular Lot
Details
- Foundation area: 1176
- Additional parcels included: 09028400,09028301
- Parcel number: 090027701
- Zoning description: Shoreline
- Other equipment: Fuel Tank - Rented
Construction
Type & style
- Home type: SingleFamily
- Property subtype: Single Family Residence
Materials
- Cedar, Shake Siding, Frame
- Roof: Age Over 8 Years
Condition
- Age of Property: 105
- New construction: No
- Year built: 1920
Utilities & green energy
- Electric: Circuit Breakers, Power Company: Mille Lacs Energy Co-op
- Gas: Propane, Wood
- Sewer: Private Sewer, Septic System Compliant - Yes, Tank with Drainage Field
- Water: Private, Shared System, Well
Community & neighborhood
Location
- Region: Aitkin
HOA & financial
HOA
- Has HOA: No
Price history
| Date | Event | Price |
|---|---|---|
| 7/30/2025 | Sold | $370,000-3.9%$190/sqft |
Source: | ||
| 7/28/2025 | Pending sale | $385,000$198/sqft |
Source: | ||
| 6/6/2025 | Listed for sale | $385,000+120%$198/sqft |
Source: | ||
| 11/26/2014 | Sold | $175,000$90/sqft |
Source: | ||
Public tax history
| Year | Property taxes | Tax assessment |
|---|---|---|
| 2024 | $1,416 +1.1% | $272,012 +0.1% |
| 2023 | $1,400 -3.3% | $271,825 +9.3% |
| 2022 | $1,448 +9.5% | $248,772 +27.8% |
Find assessor info on the county website
Neighborhood: 56431
Nearby schools
GreatSchools rating
- 8/10Rippleside Elementary SchoolGrades: PK-6Distance: 9.7 mi
- 7/10Aitkin Secondary SchoolGrades: 7-12Distance: 9.9 mi

Get pre-qualified for a loan
At Zillow Home Loans, we can pre-qualify you in as little as 5 minutes with no impact to your credit score.An equal housing lender. NMLS #10287.
