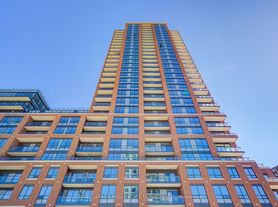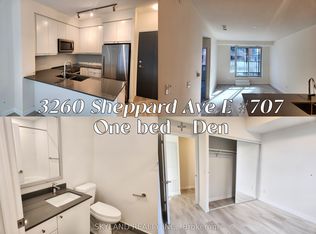Never-lived-in one-bedroom + den condo that can be used as a 2-bedroom. One of the largest 1+den models in the building (705 sq. ft. + 30 sq. ft. balcony) The den provides a flexible space that can serve as a second bedroom or home office. Expansive living area with floor-to-ceiling windows and a walk-out to balcony. The bedroom with floo-to-ceiling window and ample double closet. The 9-foot ceilings enhance the airy, open feel throughout. The stylish L-shaped kitchen features many upgrades: tall, high-gloss designer cabinetry, quartz countertops, under-cabinet lighting, glass tile backsplash, and a double under-mount stainless steel sink - all combining elegance with functionality. Full-size Whirlpool stainless steel appliances. Locker and parking included. Amazing Amenities*: sport lounge, swimming pool, social/party room, outdoor terrace with BBQ area, Yoga studio, kids' play zone, 24h concierge. Unbeatable location! Shopping & Dining, minutes to Fairview Mall and Scarborough Town Centre. Steps to multiple TTC bus routes on Sheppard Ave and Warden Ave. Minutes to Hwy 401, and 404/DVP. Minutes to Don Mills Subway Station & Agincourt Go Station. Family-friendly community with top-rated schools, beautiful parks, close to proposed future transit expansion.
Apartment for rent
C$2,350/mo
3270 Sheppard Ave E #726, Toronto, ON M1T 3K3
1beds
Price may not include required fees and charges.
Apartment
Available now
-- Pets
Air conditioner, central air
Ensuite laundry
1 Parking space parking
Natural gas, forced air
What's special
Floor-to-ceiling windowsL-shaped kitchenQuartz countertopsUnder-cabinet lightingGlass tile backsplashWhirlpool stainless steel appliances
- 1 day |
- -- |
- -- |
Travel times
Looking to buy when your lease ends?
Consider a first-time homebuyer savings account designed to grow your down payment with up to a 6% match & 3.83% APY.
Facts & features
Interior
Bedrooms & bathrooms
- Bedrooms: 1
- Bathrooms: 1
- Full bathrooms: 1
Heating
- Natural Gas, Forced Air
Cooling
- Air Conditioner, Central Air
Appliances
- Laundry: Ensuite
Features
- Storage Area Lockers
Property
Parking
- Total spaces: 1
- Details: Contact manager
Features
- Exterior features: Balcony, Building Insurance included in rent, Building Maintenance included in rent, Ensuite, Heating system: Forced Air, Heating: Gas, Open Balcony, Parking included in rent, Recreation Facility included in rent, Storage Area Lockers, TBA, Water included in rent
Construction
Type & style
- Home type: Apartment
- Property subtype: Apartment
Utilities & green energy
- Utilities for property: Water
Community & HOA
Location
- Region: Toronto
Financial & listing details
- Lease term: Contact For Details
Price history
Price history is unavailable.
Neighborhood: Tam O'Shanter-Sullivan
There are 6 available units in this apartment building

