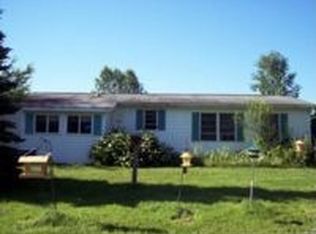Sold for $415,000
$415,000
3270 S Baker Side Rd, Sault Sainte Marie, MI 49783
3beds
1,655sqft
Single Family Residence
Built in 1990
10.03 Acres Lot
$419,900 Zestimate®
$251/sqft
$2,100 Estimated rent
Home value
$419,900
Estimated sales range
Not available
$2,100/mo
Zestimate® history
Loading...
Owner options
Explore your selling options
What's special
Here's the one you have been waiting for! This peaceful country setting offers the perfect retreat for horse lovers and nature enthusiasts alike. With a spacious open-concept layout and vaulted ceilings, the home provides a bright and airy atmosphere, ideal for relaxation and entertaining.The fully finished basement adds valuable living space, perfect for a recreation room or guest suite. Conveniently located just outside of town, you'll enjoy the tranquility of rural life with easy access to local amenities. Plus, low property taxes make this an even more attractive opportunity! The property boasts a large pole barn, two riding arenas, a round pen, and two pastures for your horses to roam freely. With a catch pen and two horse stalls, it's perfectly set up for equestrian activities. Whether you're an experienced rider or just starting out, this hobby farm has everything you need to create your ideal equestrian lifestyle. Don't miss out on this incredible opportunity!
Zillow last checked: 8 hours ago
Listing updated: June 02, 2025 at 03:10am
Listed by:
STEVE SANDERSON 906-440-7349,
Smith & Company Real Estate
Bought with:
Leah Jackson, 6502397560
KW Northern Michigan Properties
Source: EUPBR,MLS#: 24-710
Facts & features
Interior
Bedrooms & bathrooms
- Bedrooms: 3
- Bathrooms: 3
- Full bathrooms: 3
Primary bedroom
- Level: M
- Area: 224
- Dimensions: 14 x 16
Bedroom 1
- Level: M
- Area: 169
- Dimensions: 13 x 13
Bedroom 2
- Level: M
- Area: 169
- Dimensions: 13 x 13
Bedroom 4
- Description: Does Not Have Egress Window
- Level: B
- Area: 144
- Dimensions: 9.6 x 15
Bathroom
- Level: M
- Area: 70
- Dimensions: 7 x 10
Bathroom
- Level: B
- Area: 51
- Dimensions: 6 x 8.5
Other
- Description: Spacious Basement Rec Room
- Level: B
- Area: 559
- Dimensions: 13 x 43
Other
- Level: B
- Area: 255
- Dimensions: 15 x 17
Dining room
- Level: M
- Area: 154
- Dimensions: 11 x 14
Kitchen
- Level: M
- Area: 182
- Dimensions: 14 x 13
Living room
- Level: M
- Area: 333.2
- Dimensions: 14.75 x 22.59
Other
- Level: B
- Area: 225
- Dimensions: 15 x 15
Utility room
- Level: M
- Area: 72
- Dimensions: 6 x 12
Heating
- Forced Air, Propane
Cooling
- None
Appliances
- Included: Dishwasher, Dryer, Electric Range, Refrigerator, Washer
- Laundry: Main Level
Features
- Ceiling Fan(s), Sump Pit, Sump Pump, Vaulted Ceiling(s)
- Flooring: Laminate
- Windows: Window Coverings, Double Pane Windows
- Basement: Full
- Has fireplace: Yes
- Fireplace features: Wood Burning Stove
Interior area
- Total structure area: 3,314
- Total interior livable area: 1,655 sqft
- Finished area above ground: 1,655
- Finished area below ground: 1,239
Property
Parking
- Total spaces: 2
- Parking features: Attached Carport, Garage Door Opener
- Has garage: Yes
- Carport spaces: 2
- Details: Garage Dimensions: 32 x 48
Features
- Patio & porch: Open Deck, Porch Covered
- Spa features: Bath
Lot
- Size: 10.03 Acres
- Dimensions: 340 x 1285
- Features: Lawn, Wooded
Details
- Additional structures: Pole Building
- Parcel number: 01207200130
Construction
Type & style
- Home type: SingleFamily
- Architectural style: Ranch
- Property subtype: Single Family Residence
Materials
- Vinyl Siding
- Roof: Asphalt Shingles
Condition
- Age: 31 - 50
- New construction: No
- Year built: 1990
Utilities & green energy
- Sewer: Septic Tank
- Water: Drilled Well
- Utilities for property: Electricity Available
Community & neighborhood
Security
- Security features: Smoke Detector(s)
Location
- Region: Sault Sainte Marie
Other
Other facts
- Listing terms: Cash,Conventional
Price history
| Date | Event | Price |
|---|---|---|
| 5/30/2025 | Sold | $415,000-3.5%$251/sqft |
Source: | ||
| 8/1/2024 | Listed for sale | $429,900$260/sqft |
Source: | ||
Public tax history
| Year | Property taxes | Tax assessment |
|---|---|---|
| 2024 | -- | $140,000 +16.1% |
| 2023 | -- | $120,600 +11.5% |
| 2022 | -- | $108,200 +16.5% |
Find assessor info on the county website
Neighborhood: 49783
Nearby schools
GreatSchools rating
- 4/10Sault Area Middle SchoolGrades: 5-10Distance: 3.3 mi
- 5/10Sault Area High SchoolGrades: 8-12Distance: 3.4 mi
Schools provided by the listing agent
- District: Sault Ste Marie
Source: EUPBR. This data may not be complete. We recommend contacting the local school district to confirm school assignments for this home.
Get pre-qualified for a loan
At Zillow Home Loans, we can pre-qualify you in as little as 5 minutes with no impact to your credit score.An equal housing lender. NMLS #10287.
