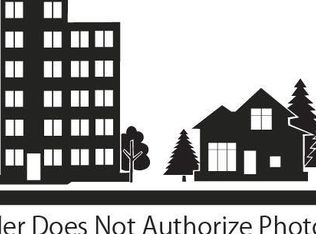Closed
$679,000
3270 Obsidian Ridge Way, Medford, OR 97504
4beds
2baths
2,133sqft
Single Family Residence
Built in 2023
0.27 Acres Lot
$650,300 Zestimate®
$318/sqft
$2,862 Estimated rent
Home value
$650,300
$611,000 - $689,000
$2,862/mo
Zestimate® history
Loading...
Owner options
Explore your selling options
What's special
New quality built (4) bedroom single level home with (3) car stacked garage/shop. Located on a large .27 acre lot, backed by open space area, in desirable High Cedars Sub. Gorgeous 2,133' sqft home with open & spacious floor plan, great room design with stepped up to 11' ceiling, gas log fireplace with potential for optional custom built-in cabinets, covered patio access, incredible master suite w/walk-in closet & double vanity/sinks, custom kitchen with large pantry, & large island w/breakfast bar. Attention to detail takes center stage with delightful finishing touches throughout. The well-crafted interior includes granite counters, hardwood, quality carpet, & tile floors, gas log fireplace, stainless steel appliances, gas range/oven, nice utility room, and much more. Genuine regard for quality, creative excellence and value will make this Welcome Homes of Southern Oregon a solid investment for generations to come.
Zillow last checked: 8 hours ago
Listing updated: November 06, 2024 at 07:31pm
Listed by:
John L. Scott Medford 541-779-3611
Bought with:
Windermere Van Vleet & Assoc2
Source: Oregon Datashare,MLS#: 220162574
Facts & features
Interior
Bedrooms & bathrooms
- Bedrooms: 4
- Bathrooms: 2
Heating
- Forced Air, Natural Gas
Cooling
- Central Air
Appliances
- Included: Dishwasher, Disposal, Microwave, Oven, Range, Water Heater
Features
- Breakfast Bar, Ceiling Fan(s), Double Vanity, Granite Counters, Kitchen Island, Open Floorplan, Pantry, Shower/Tub Combo, Walk-In Closet(s)
- Flooring: Carpet, Laminate, Tile, Other
- Windows: Double Pane Windows, Vinyl Frames
- Basement: None
- Has fireplace: Yes
- Fireplace features: Gas
- Common walls with other units/homes: No Common Walls
Interior area
- Total structure area: 2,133
- Total interior livable area: 2,133 sqft
Property
Parking
- Total spaces: 3
- Parking features: Attached, Driveway, Garage Door Opener
- Attached garage spaces: 3
- Has uncovered spaces: Yes
Features
- Levels: One
- Stories: 1
- Patio & porch: Patio
- Fencing: Fenced
- Has view: Yes
- View description: Mountain(s), Neighborhood
Lot
- Size: 0.27 Acres
- Features: Drip System, Landscaped, Sprinkler Timer(s), Sprinklers In Front, Sprinklers In Rear
Details
- Parcel number: 11012270
- Zoning description: SFR-4
- Special conditions: Standard
Construction
Type & style
- Home type: SingleFamily
- Architectural style: Ranch,Traditional
- Property subtype: Single Family Residence
Materials
- Frame
- Foundation: Concrete Perimeter, Stemwall
- Roof: Composition
Condition
- New construction: Yes
- Year built: 2023
Details
- Builder name: Welcome Homes of Southern Oregon LLC
Utilities & green energy
- Sewer: Public Sewer
- Water: Public
Community & neighborhood
Security
- Security features: Carbon Monoxide Detector(s), Smoke Detector(s)
Location
- Region: Medford
- Subdivision: High Cedars Subdivision, Phase 3a
HOA & financial
HOA
- Has HOA: Yes
- HOA fee: $150 annually
- Amenities included: Landscaping
Other
Other facts
- Listing terms: Cash,Conventional,FHA,VA Loan
- Road surface type: Paved
Price history
| Date | Event | Price |
|---|---|---|
| 10/13/2023 | Sold | $679,000$318/sqft |
Source: | ||
| 5/16/2023 | Pending sale | $679,000$318/sqft |
Source: | ||
| 4/21/2023 | Listed for sale | $679,000$318/sqft |
Source: | ||
Public tax history
| Year | Property taxes | Tax assessment |
|---|---|---|
| 2024 | $6,566 +339.5% | $439,590 +338.8% |
| 2023 | $1,494 +2.5% | $100,180 |
| 2022 | $1,458 | $100,180 |
Find assessor info on the county website
Neighborhood: 97504
Nearby schools
GreatSchools rating
- 7/10Lone Pine Elementary SchoolGrades: K-6Distance: 0.3 mi
- 3/10Hedrick Middle SchoolGrades: 6-8Distance: 1.7 mi
- 7/10North Medford High SchoolGrades: 9-12Distance: 1.1 mi
Schools provided by the listing agent
- Elementary: Abraham Lincoln Elem
- Middle: Hedrick Middle
- High: North Medford High
Source: Oregon Datashare. This data may not be complete. We recommend contacting the local school district to confirm school assignments for this home.

Get pre-qualified for a loan
At Zillow Home Loans, we can pre-qualify you in as little as 5 minutes with no impact to your credit score.An equal housing lender. NMLS #10287.
