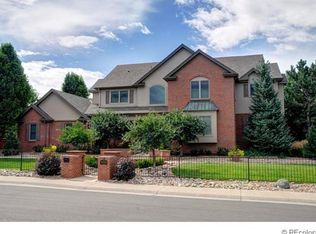Inviting Custom Mediterranean style home (original owners), well-built with attention to the details. Open & inviting floor plan. The 14' foyer opens to a sweeping staircase & great room with 10' ceilings which is suffused with natural light from the 3-story atrium. The Atrium is open from the basement to the 2nd floor, bringing in natural light to every level. The large kitchen with eating space and incld granite counters, stainless steel appliances, gas cooktop with downdraft, extra deep sink, center island and separate breakfast bar. Butler's pantry between kitchen and formal dining room. Master Suite ftrs two lrg walk-in closets, a 5-pc master bath & seating area. A large yard - has been professionally designed with Xeriscape landscaping that is water-wise and easy to maintain. The landscaping adds to the Mediterranean feel with winding pathways of lavender and other herbs. Shallow Basement lots of natural w/Big Egress windows & a rough-in for a bath - finish it your way.
This property is off market, which means it's not currently listed for sale or rent on Zillow. This may be different from what's available on other websites or public sources.
