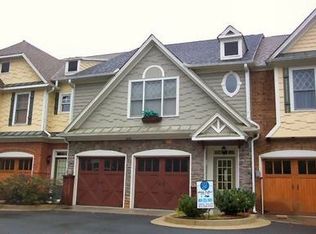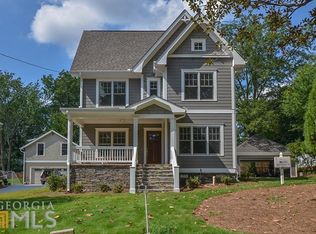Looking for the perfect town home in a small City like Avondale Estates? This is the sought-after end unit in the group featuring a dramatic 2 story foyer with tile and hardwoods following through the main level. The kitchen feature SS appliances, granite, and a walk-in pantry plus gorgeous eat-in bar and second work space. Open family room with gas fireplace and stunning open dining room! Upstairs offers the perfect spacious master with giant bath and grand closet. On the other side are two large bedrooms, nice full bath and laundry. The back patio has a second raised deck for grill time and landscaped well so you have the perfect spot.
This property is off market, which means it's not currently listed for sale or rent on Zillow. This may be different from what's available on other websites or public sources.

