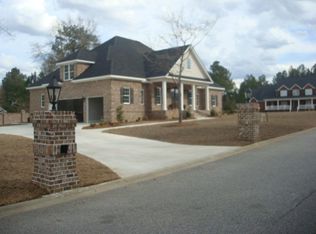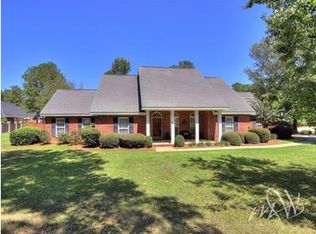Welcome home to 3270 Home Place Road - an impeccable, one-of-a-kind dream home in the friendly, quiet Loringwood neighborhood. This custom built home features 5 spacious bedrooms, 3.5 bathrooms with the master bedroom located downstairs as well as another bedroom that is being used as a study/music room. There are gorgeous hardwood floors, custom made cabinetry, crown moldings, a tankless hot water system, solid surface counter tops, a large FROG, hardwired security system, a laundry shoot and so much more. The front porch is deep enough to place a couple of swings and some rocking chairs to relax and sip your iced tea after a long, hot day. The garage fits 3 cars with plenty of room to spare. The lot, that is nearly a full acre, is partially backed by a wooded area. The FROG was completed after the house was built and has added approximately 400 square feet to the total square footage. The roof was replaced in 2014. The sellers have taken wonderful care of this home and it shows in every detail. The sellers are VERY MOTIVATED and are supplying a $750 Home Warranty through American Home Shield with the sale of this property. Don't miss out on this incredible home. Bring all offers!!!!
This property is off market, which means it's not currently listed for sale or rent on Zillow. This may be different from what's available on other websites or public sources.


