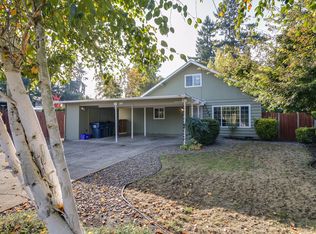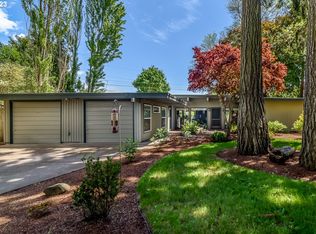Sold
$455,000
3270 Game Farm Rd, Springfield, OR 97477
2beds
1,219sqft
Residential, Single Family Residence
Built in 1964
8,712 Square Feet Lot
$457,500 Zestimate®
$373/sqft
$1,826 Estimated rent
Home value
$457,500
$416,000 - $503,000
$1,826/mo
Zestimate® history
Loading...
Owner options
Explore your selling options
What's special
Step back to 1964 and experience the timeless elegance of this midcentury modern home, thoughtfully crafted with quality and intention. Enjoy an abundance of natural light streaming through the stunning floor-to-ceiling windows, perfectly framing views of the private backyard oasis.The remodeled kitchen and bathrooms blend modern amenities with classic design, making this home as functional as it is stylish. Whether you're entertaining or simply relaxing, the inviting spaces and serene atmosphere make this home a true retreat.
Zillow last checked: 8 hours ago
Listing updated: November 06, 2024 at 04:51am
Listed by:
Kim Arscott 541-521-3567,
Hybrid Real Estate
Bought with:
Madeline Duncan, 201232818
Heart and Home Real Estate
Source: RMLS (OR),MLS#: 24277099
Facts & features
Interior
Bedrooms & bathrooms
- Bedrooms: 2
- Bathrooms: 2
- Full bathrooms: 2
- Main level bathrooms: 2
Primary bedroom
- Features: Patio, Closet, Suite, Wallto Wall Carpet
- Level: Main
- Area: 156
- Dimensions: 13 x 12
Bedroom 2
- Features: Closet, Wallto Wall Carpet
- Level: Main
- Area: 117
- Dimensions: 13 x 9
Dining room
- Features: Wallto Wall Carpet
- Level: Main
- Area: 90
- Dimensions: 10 x 9
Kitchen
- Features: Dishwasher, Disposal, Updated Remodeled, Convection Oven, Free Standing Refrigerator, Vinyl Floor
- Level: Main
- Area: 117
- Width: 9
Living room
- Features: Patio, High Ceilings, Wallto Wall Carpet
- Level: Main
- Area: 320
- Dimensions: 20 x 16
Heating
- Ductless, Mini Split
Cooling
- Has cooling: Yes
Appliances
- Included: Built-In Range, Dishwasher, Disposal, Free-Standing Range, Free-Standing Refrigerator, Convection Oven, Electric Water Heater
- Laundry: Laundry Room
Features
- High Ceilings, Quartz, Vaulted Ceiling(s), Closet, Updated Remodeled, Suite
- Flooring: Vinyl, Wall to Wall Carpet
- Windows: Double Pane Windows
- Basement: Crawl Space
Interior area
- Total structure area: 1,219
- Total interior livable area: 1,219 sqft
Property
Parking
- Total spaces: 2
- Parking features: Driveway, Attached
- Attached garage spaces: 2
- Has uncovered spaces: Yes
Accessibility
- Accessibility features: Main Floor Bedroom Bath, Minimal Steps, Accessibility
Features
- Levels: One
- Stories: 1
- Patio & porch: Patio
- Exterior features: Yard
- Has view: Yes
- View description: Trees/Woods
Lot
- Size: 8,712 sqft
- Features: Level, Private, SqFt 7000 to 9999
Details
- Parcel number: 0191252
- Zoning: LD
Construction
Type & style
- Home type: SingleFamily
- Architectural style: NW Contemporary
- Property subtype: Residential, Single Family Residence
Materials
- Wood Siding
- Foundation: Concrete Perimeter
- Roof: Membrane
Condition
- Updated/Remodeled
- New construction: No
- Year built: 1964
Utilities & green energy
- Sewer: Septic Tank
- Water: Public
Community & neighborhood
Security
- Security features: Security System Owned
Location
- Region: Springfield
Other
Other facts
- Listing terms: Cash,Conventional,FHA,VA Loan
- Road surface type: Paved
Price history
| Date | Event | Price |
|---|---|---|
| 11/6/2024 | Sold | $455,000-0.2%$373/sqft |
Source: | ||
| 10/11/2024 | Pending sale | $456,000$374/sqft |
Source: | ||
| 9/27/2024 | Listed for sale | $456,000+9.1%$374/sqft |
Source: | ||
| 7/26/2022 | Sold | $417,800+3.2%$343/sqft |
Source: | ||
| 6/22/2022 | Pending sale | $405,000$332/sqft |
Source: | ||
Public tax history
| Year | Property taxes | Tax assessment |
|---|---|---|
| 2025 | $3,083 +1% | $186,369 +3% |
| 2024 | $3,053 +2.5% | $180,941 +3% |
| 2023 | $2,979 +3.7% | $175,671 +3% |
Find assessor info on the county website
Neighborhood: 97477
Nearby schools
GreatSchools rating
- 7/10Holt Elementary SchoolGrades: K-5Distance: 1.3 mi
- 3/10Monroe Middle SchoolGrades: 6-8Distance: 1.7 mi
- 6/10Sheldon High SchoolGrades: 9-12Distance: 2 mi
Schools provided by the listing agent
- Elementary: Bertha Holt
- Middle: Monroe
- High: Sheldon
Source: RMLS (OR). This data may not be complete. We recommend contacting the local school district to confirm school assignments for this home.

Get pre-qualified for a loan
At Zillow Home Loans, we can pre-qualify you in as little as 5 minutes with no impact to your credit score.An equal housing lender. NMLS #10287.
Sell for more on Zillow
Get a free Zillow Showcase℠ listing and you could sell for .
$457,500
2% more+ $9,150
With Zillow Showcase(estimated)
$466,650
