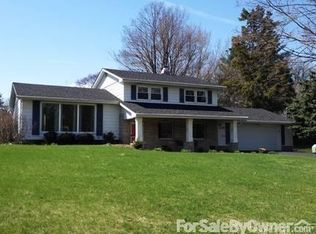Look no further!! An absolute gorgeous home inside includes an outdoor oasis. Step inside this move-in ready tri-level home and be prepared to fall in love complete with 3 bedrooms and 3 bathrooms and 3,332 sq ft of living space! Master Bedroom boasts stately columns, cathedral ceilings, a fireplace, a 10x10 walk in closet and a 102 sq ft bonus room which could be a sitting room or a nursery. Master Bathroom has his and her sinks, a step-up jetted tub and a glassed, ceramic tiled shower. All bathrooms have heated ceramic floors. Lower level includes a family room and a large (544 sq ft) rec room separated by a fireplace. Bali custom blinds on all windows. With 2 central air conditioners and a boiler furnace all new in 2017. A whole house fan keeps the house nice and cool on its own. All new interior and exterior doors replaced in last 2 months. The backyard boasts a beautiful oasis complete with arborvitae trees, perennial plants, a pergola, brick and rock professional landscaping. The circle drive brings you into a 2 car attached garage. Nestled on a court takes you away from any busy streets. A new roof was put on in either 2008 or 2009 with a 20 year guarantee.
This property is off market, which means it's not currently listed for sale or rent on Zillow. This may be different from what's available on other websites or public sources.
