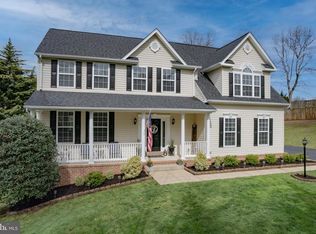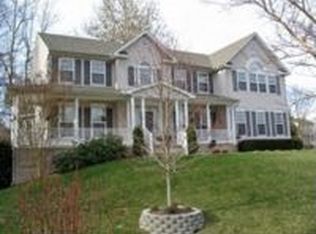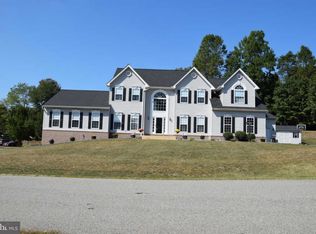Sold for $810,000
$810,000
3270 Channel Ct, Huntingtown, MD 20639
4beds
4,946sqft
SingleFamily
Built in 2003
0.63 Acres Lot
$824,000 Zestimate®
$164/sqft
$3,779 Estimated rent
Home value
$824,000
$758,000 - $898,000
$3,779/mo
Zestimate® history
Loading...
Owner options
Explore your selling options
What's special
Timeless Treasure in the heart of Huntingtown! Welcome to 3270 Channel Court - a charming Calvert County colonial in the Marley Run Neighborhood. This home has curb appeal! The width of the property is showcased by the tree lined driveway. Follow the paved leadway to the beautifully bricked front porch and portico. Enter the extra wide front door into the soaring 2-story foyer. The staircase is grand - hardwood & dual sided, allowing access from foyer or kitchen to the upper level with a beautiful oak railing and white painted ballusters and risers. An office is conveniently located away from the main areas of the home for a perfect work from home or learn from home situation. The rooms are spacious! Off of the foyer, the living room & dining room combination has high ceilings with archways and immaculate trim detail. The dining room includes a beautiful walk-out bay window and is located adjacent to the kitchen for ease of access when entertaining. The kitchen is the main attraction with a 10' kitchen island and seating for 6, a gas burner cooktop with downdraft venting & double wall ovens. Beautiful, natural light fills every corner of the kitchen & morning room extension. The bright & airy morning room has a high cathedral ceiling and is naturally lit by 6' windows and decorative arched half round windows above. The kitchen and morning room open into the large family room which includes a 4' extension to the builder floor plan. Enjoy a warm fall evening with the views from the family room fixed picture window and the 36" gas fireplace with marble surround and wood colonial mantle. The hardwood flooring continues upstairs and into the owner's suite and owner's suite sitting room. The owner's walk-in closet and bath provide plenty of room for two. The owner's bath features dual vanity sinks, soaking tub, stand up shower and separate private water closet. The lower level is the cherry-on-top with newly installed flooring, a recreation/entertainment area, a basement wet bar, a separate multipurpose room, a full 3-piece bathroom and two additional bonus storage areas. Enjoy the sunset view from the back deck. The oversized attached garage, with decorative glass-lit carraige style door & poly-sealed flooring, can accommodate a workshop or extra vehicle storage. NEW ROOF was added in 2019! This yard is perfectly suited for a future pool. Home is on the public water sewer systems yet is EXEMPT from the front foot utility fee! 3270 Channel Court is located in the desirable Marley Run Neighborhood & within close proximity to major commuter route 4 as well as the top-ranking Huntingtown School District. Schedule your showing today!
Facts & features
Interior
Bedrooms & bathrooms
- Bedrooms: 4
- Bathrooms: 4
- Full bathrooms: 3
- 1/2 bathrooms: 1
Heating
- Forced air, Heat pump
Cooling
- Central
Appliances
- Included: Dishwasher, Dryer, Garbage disposal, Range / Oven, Refrigerator, Trash compactor, Washer
Features
- Ceiling Fan(s), Kitchen Island, Recessed Lighting, Walk-In Closet(s), Built-Ins, Eat-in Kitchen, Air Filter System, Crown Molding, Carpet, Open Floorplan, Wood Floors, Butlers Pantry, Attic, Kitchenette, Wet/Dry Bar, Formal/Separate Dining Room, Combination Dining/Living, Breakfast Area, Kitchen - Gourmet, Family Room Off Kitchen, Chair Railings, WhirlPool/HotTub, Double/Dual Staircase, Store/Office, Efficiency, Primary Bath(s)
- Flooring: Hardwood
- Basement: Finished
- Has fireplace: Yes
Interior area
- Total interior livable area: 4,946 sqft
- Finished area below ground: 1834
Property
Parking
- Total spaces: 2
- Parking features: Garage - Attached
Accessibility
- Accessibility features: 2+ Access Exits
Features
- Exterior features: Vinyl
Lot
- Size: 0.63 Acres
Details
- Parcel number: 02126036
- Special conditions: Standard
Construction
Type & style
- Home type: SingleFamily
- Architectural style: Conventional
Materials
- wood frame
- Roof: Shake / Shingle
Condition
- Year built: 2003
Community & neighborhood
Location
- Region: Huntingtown
HOA & financial
HOA
- Has HOA: Yes
- HOA fee: $20 monthly
Other
Other facts
- Heating: Forced Air
- Appliances: Dishwasher, Refrigerator, Disposal, Trash Compactor, Double Oven, Water Heater, Oven - Wall, Stainless Steel Appliance(s), Oven/Range - Gas, Water Heater - High-Efficiency, Dryer - Front Loading, Washer - Front Loading
- AssociationYN: true
- FireplaceYN: true
- InteriorFeatures: Ceiling Fan(s), Kitchen Island, Recessed Lighting, Walk-In Closet(s), Built-Ins, Eat-in Kitchen, Air Filter System, Crown Molding, Carpet, Open Floorplan, Wood Floors, Butlers Pantry, Attic, Kitchenette, Wet/Dry Bar, Formal/Separate Dining Room, Combination Dining/Living, Breakfast Area, Kitchen - Gourmet, Family Room Off Kitchen, Chair Railings, WhirlPool/HotTub, Double/Dual Staircase, Store/Office, Efficiency, Primary Bath(s)
- GarageYN: true
- AttachedGarageYN: true
- HeatingYN: true
- CoolingYN: true
- StructureType: Detached
- ConstructionMaterials: Frame, Vinyl Siding
- Cooling: Heat Pump, Central Air, Zoned, Ceiling Fan(s)
- StoriesTotal: 3
- ArchitecturalStyle: Colonial
- SpecialListingConditions: Standard
- ParkingFeatures: Driveway, Storage, Attached Garage, Garage Door Opener, Oversized, Garage Faces Side
- CoveredSpaces: 2
- BelowGradeFinishedArea: 1834
- AccessibilityFeatures: 2+ Access Exits
- MlsStatus: Active
- TaxAnnualAmount: 5310.0
Price history
| Date | Event | Price |
|---|---|---|
| 10/9/2025 | Sold | $810,000$164/sqft |
Source: Public Record Report a problem | ||
| 9/16/2025 | Pending sale | $810,000$164/sqft |
Source: | ||
| 7/27/2025 | Contingent | $810,000$164/sqft |
Source: | ||
| 7/11/2025 | Listed for sale | $810,000+1.3%$164/sqft |
Source: | ||
| 6/12/2025 | Listing removed | $800,000$162/sqft |
Source: | ||
Public tax history
| Year | Property taxes | Tax assessment |
|---|---|---|
| 2025 | $8,301 +9.4% | $769,300 +9.4% |
| 2024 | $7,586 +13.1% | $703,100 +8.9% |
| 2023 | $6,710 +9.7% | $645,800 -8.1% |
Find assessor info on the county website
Neighborhood: 20639
Nearby schools
GreatSchools rating
- 7/10Plum Point Elementary SchoolGrades: K-5Distance: 1 mi
- 7/10Plum Point Middle SchoolGrades: 6-8Distance: 1.1 mi
- 8/10Huntingtown High SchoolGrades: 9-12Distance: 0.9 mi
Schools provided by the listing agent
- District: CALVERT COUNTY PUBLIC SCHOOLS
Source: The MLS. This data may not be complete. We recommend contacting the local school district to confirm school assignments for this home.
Get pre-qualified for a loan
At Zillow Home Loans, we can pre-qualify you in as little as 5 minutes with no impact to your credit score.An equal housing lender. NMLS #10287.


