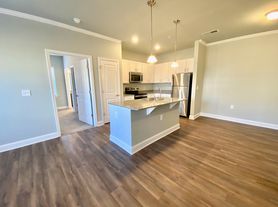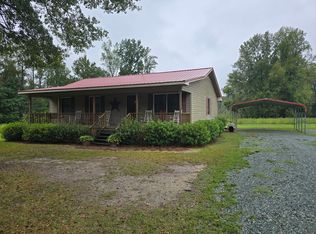3 Bedroom and 2 Bath Home- Gated Community- Carolina Trace (No Pets)
Beautiful and well maintained home in a wonderful private gated community. Home features include a large living room with fireplace and large kitchen with plenty of cabinet and counter space and stainless steel appliances. Large master bedroom with master bath suite. Master bathroom has a double vanity, garden tub, stand alone shower and walk in closet with wood grain built in shelving. Large wood deck overlooking the backyard. Resident has access to community amenities. This home offers new carpet and fresh paint! A short walk to the pool, tennis court, ponds and golf course trails. Free access to community restaurant.
All Brown Property Group residents are enrolled in the Resident Benefits Package (RBP) for $40.95/month which includes renters insurance, credit building to help boost your credit score with timely rent payments, $1M Identity Protection, HVAC air filter delivery (for applicable properties), move-in concierge service making utility connection and home service setup a breeze during your move-in, our best-in-class resident rewards program, and much more! More details upon application. Resident is also responsible for a $10/month technology fee and a one time $100 leasing fee due prior to lease signing.
We do not advertise on Facebook Marketplace**
View Virtual Tour Here!
Amenities: electric- duke progress energy, no pets, j glen edwards elementary, east lee junior high, lee county high, water- community, sewer- community
House for rent
$1,800/mo
3270 Argyll Dr, Sanford, NC 27332
3beds
1,478sqft
Price may not include required fees and charges.
Single family residence
Available now
No pets
Central air, ceiling fan
-- Laundry
Attached garage parking
Heat pump, fireplace
What's special
Wood deckLarge kitchenWalk in closetDouble vanityGarden tubStainless steel appliancesLarge master bedroom
- 39 days |
- -- |
- -- |
Travel times
Looking to buy when your lease ends?
Consider a first-time homebuyer savings account designed to grow your down payment with up to a 6% match & a competitive APY.
Facts & features
Interior
Bedrooms & bathrooms
- Bedrooms: 3
- Bathrooms: 2
- Full bathrooms: 2
Heating
- Heat Pump, Fireplace
Cooling
- Central Air, Ceiling Fan
Appliances
- Included: Range Oven, Refrigerator
Features
- Ceiling Fan(s), Walk In Closet
- Has fireplace: Yes
Interior area
- Total interior livable area: 1,478 sqft
Video & virtual tour
Property
Parking
- Parking features: Attached
- Has attached garage: Yes
- Details: Contact manager
Features
- Exterior features: Heating system: HeatPump, Walk In Closet
Details
- Parcel number: 966059051200
Construction
Type & style
- Home type: SingleFamily
- Property subtype: Single Family Residence
Community & HOA
Location
- Region: Sanford
Financial & listing details
- Lease term: 1 Year
Price history
| Date | Event | Price |
|---|---|---|
| 10/3/2025 | Listed for rent | $1,800+12.5%$1/sqft |
Source: Zillow Rentals | ||
| 9/22/2025 | Listing removed | $1,600$1/sqft |
Source: Zillow Rentals | ||
| 9/16/2025 | Listed for rent | $1,600$1/sqft |
Source: Zillow Rentals | ||
| 4/26/2017 | Sold | $151,000+1.3%$102/sqft |
Source: | ||
| 3/23/2017 | Pending sale | $149,000$101/sqft |
Source: Re/Max One Realty #2113285 | ||

