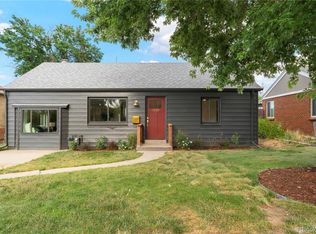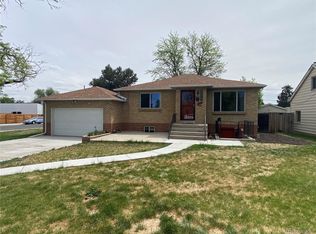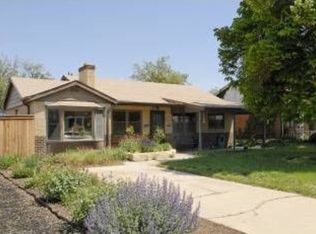Welcome home! This nicely updated Wheat Ridge ranch offers just under 1,800 square feet with 3 bedrooms and 2 baths. The spacious master suite provides privacy and features an oversized closet, along with a master bath that includes double vanities, two shower heads, and radiant floor heating. The stylish kitchen has been recently updated with solid wood cabinetry, quartz countertops, stainless appliances, and an under-mount sink. Downstairs, the large flex room with legal egress and a built-in wine cabinet can be used as a workout room, family room, office, bedroom you name it! Additional features include original hardwood flooring, a newer boiler and windows, sprinkler system in both the front and back yards, a fenced backyard, and a newer roof. The 2-car garage is a rare find in the area and offers a large driveway for plenty of off-street parking. Located just steps from Downtown Edgewater, the new Edgewater Marketplace, Sloan's Lake Park, the Tennyson District, and Highlands Square, this is a great opportunity to enjoy vibrant neighborhood living. Come see it before it's gone!
This property is off market, which means it's not currently listed for sale or rent on Zillow. This may be different from what's available on other websites or public sources.


