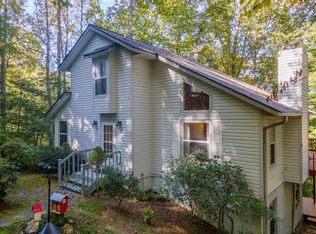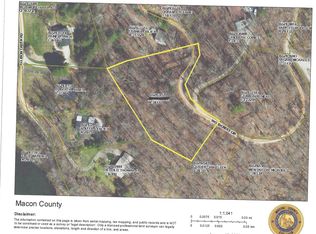You will love this amazing Family Home in Franklin NC's Smokey Mountains. This home has been completely updated with new "dual Fuel HVAC" , Metal Roof, new floors, new windows and doors, carpet.. new appliances, new kitchen with satin finished granite tops, a new full length deck with composite planking (no maintenance) and much much more. The home has vaulted ceilings, T&G, Large Master with Ensuite and deck access. There are 3 bedrooms on the main and 1 below with a living room and plumbed for a kitchen if you like!. 2 car garage attached, 3 car-carport too! Plenty of storage..Video Security System included.. This beautiful home has great privacy, easy access and is only about 6 miles from town...
This property is off market, which means it's not currently listed for sale or rent on Zillow. This may be different from what's available on other websites or public sources.


