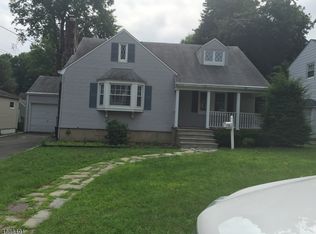Looking for worry-free ownership? Look no further then this beautiful cape that is situated on a picturesque tree lined street in desirable Washington School district. Major updates include a 2 year old roof w/ 50 year warranty and water heater, 1 year old furnace, 3 year old A/C and newly replaced windows. This stunning and charming cape has been lovingly and tastefully updated with hardwood floors, new carpet, marble and granite in bathrooms and kitchen. The kitchen is also accented with stainless steel appliances. It's a commuters dream, close to major highways like RT 22, Garden State Parkway and public transportation. This property is truly a must see!
This property is off market, which means it's not currently listed for sale or rent on Zillow. This may be different from what's available on other websites or public sources.
