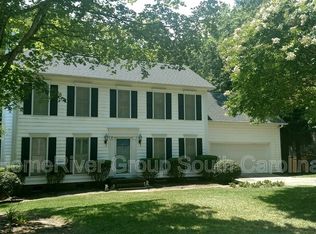Wow, are you looking for a move-in ready home and convenient to everything? Well, this one is it! This updated home has 4 bedrooms and 3 full baths. Two bedrooms are on the main floor including the master and two bedrooms are upstairs and there is a frog/bonus room located over the garage and is wired for fax, internet and phone. The hardwoods have been refinished and new LVP has been installed on the main level. New carpet was installed on the 2nd level and the entire house has a fresh coat of paint. The kitchen has a new stove, microwave, and refrigerator stays. All of the cabinets have been recently painted white and new granite countertops in the kitchen and all of the bathrooms. There is a beautiful wood-burning fireplace in the great room for those cold winter nights. Enjoy entertaining on the large covered deck or overlooking the private fenced-in backyard. Did you see the 6 person hot tub? Yes, it stays. The house has updated thermopane windows and it was sided in 2006 by Southern Siding. There is a great security system that remains with the house. Great neighborhood and is located in the Silvermill section of Whitehall. Close to restaurants, theatres, shopping, and interstates. This lovely home has so many updates and is just waiting for you.
This property is off market, which means it's not currently listed for sale or rent on Zillow. This may be different from what's available on other websites or public sources.
