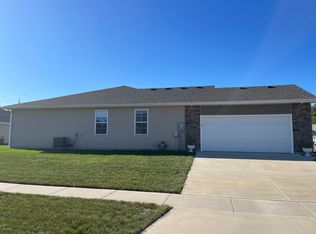Sold for $287,500
$287,500
327 Waterwheel Dr, Rochester, IL 62563
--beds
--baths
--sqft
Unknown
Built in ----
-- sqft lot
$284,700 Zestimate®
$--/sqft
$-- Estimated rent
Home value
$284,700
$270,000 - $299,000
Not available
Zestimate® history
Loading...
Owner options
Explore your selling options
What's special
Price history
| Date | Event | Price |
|---|---|---|
| 9/29/2025 | Sold | $287,500 |
Source: Public Record Report a problem | ||
| 7/18/2025 | Price change | $287,500-2.4% |
Source: | ||
| 5/13/2025 | Listed for sale | $294,500 |
Source: | ||
Public tax history
Tax history is unavailable.
Find assessor info on the county website
Neighborhood: 62563
Nearby schools
GreatSchools rating
- 6/10Rochester Intermediate SchoolGrades: 4-6Distance: 0.5 mi
- 6/10Rochester Jr High SchoolGrades: 7-8Distance: 0.5 mi
- 8/10Rochester High SchoolGrades: 9-12Distance: 0.6 mi

Get pre-qualified for a loan
At Zillow Home Loans, we can pre-qualify you in as little as 5 minutes with no impact to your credit score.An equal housing lender. NMLS #10287.
