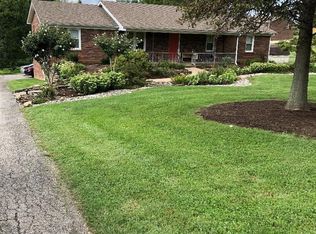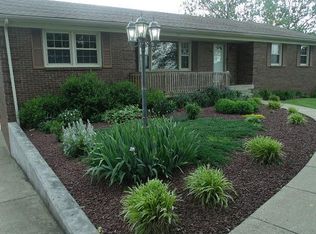Sold for $335,000
$335,000
327 Wash Rd, Frankfort, KY 40601
4beds
2,475sqft
Single Family Residence
Built in 1977
0.5 Acres Lot
$342,900 Zestimate®
$135/sqft
$2,314 Estimated rent
Home value
$342,900
Estimated sales range
Not available
$2,314/mo
Zestimate® history
Loading...
Owner options
Explore your selling options
What's special
Discover the charm of 327 Wash Rd. in Frankfort! This inviting home offers a perfect blend of comfort and convenience, featuring spacious living areas and thoughtful updates throughout. Primary is on the main level along with 1 other bedroom. Enjoy the beautiful all-seasons room overlooking the large backyard, perfect for relaxing or entertaining year-round. Whether you're looking for a cozy retreat or a place to host, this home has it all. Don't miss your chance to make this your home!!
Kick out clause!!
Zillow last checked: 8 hours ago
Listing updated: August 28, 2025 at 11:51pm
Listed by:
Jon Bentley 502-542-8041,
Keller Williams Commonwealth
Bought with:
Andrea Coughtry, 220629
Lifstyl Real Estate
Source: Imagine MLS,MLS#: 25003711
Facts & features
Interior
Bedrooms & bathrooms
- Bedrooms: 4
- Bathrooms: 2
- Full bathrooms: 2
Primary bedroom
- Level: First
Bedroom 1
- Level: First
Bedroom 2
- Level: First
Bedroom 3
- Level: Second
Bathroom 1
- Description: Full Bath
- Level: First
Bathroom 2
- Description: Full Bath
- Level: Second
Den
- Level: First
Kitchen
- Level: First
Living room
- Level: First
Living room
- Level: First
Utility room
- Level: Second
Heating
- Electric, Heat Pump, Wood, Wood Stove
Cooling
- Electric, Heat Pump, Window Unit(s)
Appliances
- Included: Dishwasher, Microwave, Refrigerator, Oven, Range
- Laundry: Electric Dryer Hookup, Washer Hookup
Features
- Walk-In Closet(s), Ceiling Fan(s)
- Flooring: Tile, Vinyl
- Doors: Storm Door(s)
- Windows: Blinds, Screens
- Basement: Finished,Full
- Has fireplace: Yes
- Fireplace features: Family Room
Interior area
- Total structure area: 2,475
- Total interior livable area: 2,475 sqft
- Finished area above ground: 1,275
- Finished area below ground: 1,200
Property
Parking
- Total spaces: 2
- Parking features: Detached Garage, Driveway, Garage Faces Front
- Garage spaces: 2
- Has uncovered spaces: Yes
Features
- Levels: Multi/Split
- Patio & porch: Deck
- Has private pool: Yes
- Pool features: Above Ground
- Fencing: None
- Has view: Yes
- View description: Rural, Neighborhood
Lot
- Size: 0.50 Acres
Details
- Parcel number: 0524004010.00
Construction
Type & style
- Home type: SingleFamily
- Architectural style: Craftsman
- Property subtype: Single Family Residence
Materials
- Vinyl Siding
- Foundation: Block
- Roof: Shingle
Condition
- New construction: No
- Year built: 1977
Utilities & green energy
- Sewer: Septic Tank
- Water: Public
- Utilities for property: Electricity Connected, Sewer Connected, Water Connected
Community & neighborhood
Location
- Region: Frankfort
- Subdivision: Rolling Hills
Price history
| Date | Event | Price |
|---|---|---|
| 5/2/2025 | Sold | $335,000-4.3%$135/sqft |
Source: | ||
| 4/30/2025 | Pending sale | $350,000$141/sqft |
Source: | ||
| 3/19/2025 | Contingent | $350,000$141/sqft |
Source: | ||
| 3/1/2025 | Listed for sale | $350,000$141/sqft |
Source: | ||
| 10/3/2024 | Listing removed | $350,000$141/sqft |
Source: | ||
Public tax history
| Year | Property taxes | Tax assessment |
|---|---|---|
| 2023 | $3,585 +66.4% | $300,000 +64.8% |
| 2022 | $2,155 -1.2% | $182,000 |
| 2021 | $2,181 | $182,000 +12.3% |
Find assessor info on the county website
Neighborhood: 40601
Nearby schools
GreatSchools rating
- 6/10Collins LaneGrades: PK-5Distance: 4.4 mi
- 5/10Bondurant Middle SchoolGrades: 6-8Distance: 3.6 mi
- 7/10Western Hills High SchoolGrades: 9-12Distance: 3.4 mi
Schools provided by the listing agent
- Elementary: Collins Lane
- Middle: Bondurant
- High: Western Hills
Source: Imagine MLS. This data may not be complete. We recommend contacting the local school district to confirm school assignments for this home.

Get pre-qualified for a loan
At Zillow Home Loans, we can pre-qualify you in as little as 5 minutes with no impact to your credit score.An equal housing lender. NMLS #10287.

