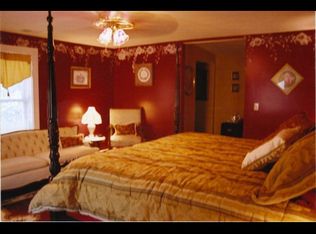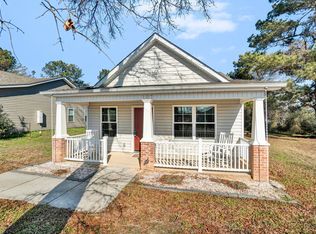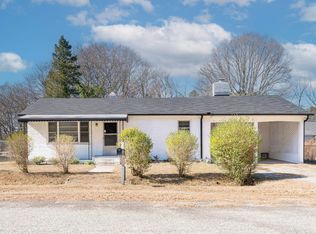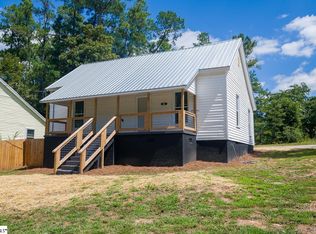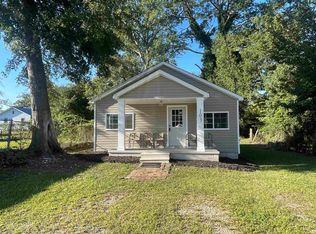Stylish, Updated, and Move-In Ready - A Perfect One-Bedroom Retreat! Step inside this beautifully renovated one bedroom, one bath home and discover a space that feels brand new from top to bottom. With modern finishes, thoughtful updates, and a smart layout, this home is ideal for anyone seeking low-maintenance living without sacrificing style or comfort. The heart of the home is the brand-new kitchen, featuring new stainless steel appliances, granite countertops, tile backsplash, and sleek new cabinetry -- a perfect blend of function and design. The spacious living room offers plenty of room to relax and unwind, with the charm of exposed brick adding character and warmth. Throughout the home, you'll find luxury vinyl plank flooring for a clean, durable, and modern look. The bathroom is fully updated with a tiled walk-in shower, new vanity, and an LED touch mirror with built-in anti-fog feature -- bringing a spa-like experience to your daily routine. For investors, the location and style would also make this a perfect short term or long term rental or even a business since it's zoned for residential or commercial. With so many upgrades, it truly feels like a brand-new home -- you won’t want to miss this one!
For sale
$169,500
327 W Main St, Clinton, SC 29325
1beds
1,156sqft
Est.:
Single Family Residence, Residential
Built in ----
8,712 Square Feet Lot
$-- Zestimate®
$147/sqft
$-- HOA
What's special
Modern finishesSleek new cabinetryThoughtful updatesTile backsplashExposed brickSmart layoutNew stainless steel appliances
- 229 days |
- 244 |
- 7 |
Zillow last checked:
Listing updated:
Listed by:
Ashley Smith 864-923-6377,
EXP Realty LLC,
Danny Smith,
EXP Realty LLC
Source: Greater Greenville AOR,MLS#: 1562301
Tour with a local agent
Facts & features
Interior
Bedrooms & bathrooms
- Bedrooms: 1
- Bathrooms: 1
- Full bathrooms: 1
- Main level bathrooms: 1
- Main level bedrooms: 1
Rooms
- Room types: Laundry
Primary bedroom
- Area: 160
- Dimensions: 10 x 16
Primary bathroom
- Level: Main
Kitchen
- Area: 160
- Dimensions: 10 x 16
Living room
- Area: 300
- Dimensions: 15 x 20
Heating
- Forced Air
Cooling
- Central Air
Appliances
- Included: Refrigerator, Electric Oven, Tankless Water Heater
- Laundry: 1st Floor, Walk-in, Laundry Room
Features
- Ceiling Smooth, Granite Counters
- Flooring: Vinyl
- Windows: Insulated Windows
- Basement: None
- Has fireplace: No
- Fireplace features: None
Interior area
- Total interior livable area: 1,156 sqft
Property
Parking
- Parking features: None, Driveway, Gravel, Parking Pad
- Has uncovered spaces: Yes
Features
- Levels: One
- Stories: 1
Lot
- Size: 8,712 Square Feet
- Features: 1/2 Acre or Less
- Topography: Level
Details
- Parcel number: 9011207003
Construction
Type & style
- Home type: SingleFamily
- Architectural style: Ranch
- Property subtype: Single Family Residence, Residential
Materials
- Brick Veneer, Vinyl Siding
- Foundation: Slab
- Roof: Other
Utilities & green energy
- Sewer: Public Sewer
- Water: Public
Community & HOA
Community
- Features: None
- Subdivision: None
HOA
- Has HOA: No
- Services included: None
Location
- Region: Clinton
Financial & listing details
- Price per square foot: $147/sqft
- Date on market: 7/3/2025
- Listing terms: USDA Loan
Estimated market value
Not available
Estimated sales range
Not available
$711/mo
Price history
Price history
| Date | Event | Price |
|---|---|---|
| 9/19/2025 | Price change | $169,500-3.1%$147/sqft |
Source: | ||
| 7/3/2025 | Listed for sale | $175,000$151/sqft |
Source: | ||
| 5/22/2025 | Listing removed | $1,400$1/sqft |
Source: Zillow Rentals Report a problem | ||
| 4/6/2025 | Listed for rent | $1,400$1/sqft |
Source: Zillow Rentals Report a problem | ||
Public tax history
Public tax history
Tax history is unavailable.BuyAbility℠ payment
Est. payment
$845/mo
Principal & interest
$781
Property taxes
$64
Climate risks
Neighborhood: 29325
Nearby schools
GreatSchools rating
- 6/10Clinton Elementary SchoolGrades: K-5Distance: 1.4 mi
- 4/10Bell Street Middle SchoolGrades: 6-8Distance: 1.5 mi
- 6/10Clinton High SchoolGrades: 9-12Distance: 2.1 mi
Schools provided by the listing agent
- Elementary: Eastside
- Middle: Clinton Middle School
- High: Clinton
Source: Greater Greenville AOR. This data may not be complete. We recommend contacting the local school district to confirm school assignments for this home.
- Loading
- Loading
