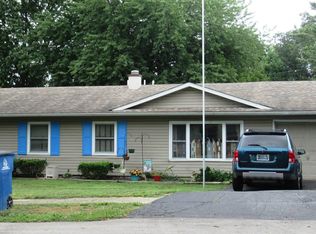Closed
$178,500
327 W Kem Rd, Marion, IN 46952
3beds
1,344sqft
Single Family Residence
Built in 1956
0.39 Acres Lot
$197,700 Zestimate®
$--/sqft
$1,276 Estimated rent
Home value
$197,700
$138,000 - $283,000
$1,276/mo
Zestimate® history
Loading...
Owner options
Explore your selling options
What's special
Impressively Updated Stylish Home just steps from Matter Park & Riverwalk! Located on private dead ended street. Spacious Sprawling Floor Plan with Open Concept Living - Flexible Family / Dining Spaces & Custom Kitchen. Kitchen offers abundance of new cabinetry, new counters, backsplash, SS Appliance Package, & Pantry w/ barn door slider. 3 Bedrooms & 1.5 Baths. Full Bath features bonus vanity area. Luxury Vinyl Plank Flooring in all main spaces, new carpeting, LED recessed lighting, New HVAC, Water Heater, New Vinyl Siding, Vinyl Replacement Windows, Newer Roof, Brand New Electrical Panels & More! Spectacular Florida Room w/ windows that surround and even distant views of the river! Oversized 2 Car Detached Garage & Great Corner Lot bordering mature trees. Immediate Possession!
Zillow last checked: 8 hours ago
Listing updated: September 25, 2024 at 08:09am
Listed by:
Joe Schroder Main:765-454-7300,
RE/MAX Realty One
Bought with:
Jeff Bridenthal, RB21000425
Hoosier Hub Realty LLC
Source: IRMLS,MLS#: 202423921
Facts & features
Interior
Bedrooms & bathrooms
- Bedrooms: 3
- Bathrooms: 2
- Full bathrooms: 1
- 1/2 bathrooms: 1
- Main level bedrooms: 3
Bedroom 1
- Level: Main
Bedroom 2
- Level: Main
Family room
- Level: Main
- Area: 312
- Dimensions: 24 x 13
Kitchen
- Level: Main
- Area: 121
- Dimensions: 11 x 11
Living room
- Level: Main
- Area: 216
- Dimensions: 18 x 12
Heating
- Natural Gas, Forced Air
Cooling
- Central Air
Appliances
- Included: Disposal, Range/Oven Hook Up Elec, Dishwasher, Refrigerator, Electric Range, Gas Water Heater
- Laundry: Electric Dryer Hookup, Main Level, Washer Hookup
Features
- Tray Ceiling(s), Laminate Counters, Eat-in Kitchen, Open Floorplan, Tub/Shower Combination
- Flooring: Carpet, Vinyl
- Has basement: No
- Has fireplace: No
- Fireplace features: None
Interior area
- Total structure area: 1,344
- Total interior livable area: 1,344 sqft
- Finished area above ground: 1,344
- Finished area below ground: 0
Property
Parking
- Total spaces: 2
- Parking features: Detached, Garage Door Opener, Asphalt
- Garage spaces: 2
- Has uncovered spaces: Yes
Features
- Levels: One
- Stories: 1
- Patio & porch: Porch Florida, Porch
- Fencing: None
Lot
- Size: 0.39 Acres
- Features: Level, Sloped, City/Town/Suburb, Landscaped
Details
- Parcel number: 270231402007.000002
Construction
Type & style
- Home type: SingleFamily
- Architectural style: Ranch
- Property subtype: Single Family Residence
Materials
- Vinyl Siding
- Foundation: Slab
- Roof: Asphalt,Shingle
Condition
- New construction: No
- Year built: 1956
Utilities & green energy
- Gas: CenterPoint Energy
- Sewer: City
- Water: City, Marion Utilities
- Utilities for property: Cable Available
Community & neighborhood
Security
- Security features: Smoke Detector(s)
Community
- Community features: None
Location
- Region: Marion
- Subdivision: River View / Riverview
Other
Other facts
- Listing terms: Cash,Conventional,FHA,VA Loan
- Road surface type: Asphalt
Price history
| Date | Event | Price |
|---|---|---|
| 9/25/2024 | Sold | $178,500-0.8% |
Source: | ||
| 9/18/2024 | Pending sale | $179,900 |
Source: | ||
| 8/7/2024 | Price change | $179,900-2.7% |
Source: | ||
| 6/28/2024 | Listed for sale | $184,900+269.8% |
Source: | ||
| 1/4/2024 | Sold | $50,000-31.6% |
Source: | ||
Public tax history
| Year | Property taxes | Tax assessment |
|---|---|---|
| 2024 | $2,180 | $95,600 -12.3% |
| 2023 | -- | $109,000 +12.4% |
| 2022 | -- | $97,000 +9.2% |
Find assessor info on the county website
Neighborhood: 46952
Nearby schools
GreatSchools rating
- 6/10Riverview Elementary SchoolGrades: PK-4Distance: 0.3 mi
- 4/10Mcculloch Junior High SchoolGrades: 7-8Distance: 3.3 mi
- 3/10Marion High SchoolGrades: 9-12Distance: 2.5 mi
Schools provided by the listing agent
- Elementary: Riverview/Justice
- Middle: McCulloch/Justice
- High: Marion
- District: Marion Community Schools
Source: IRMLS. This data may not be complete. We recommend contacting the local school district to confirm school assignments for this home.

Get pre-qualified for a loan
At Zillow Home Loans, we can pre-qualify you in as little as 5 minutes with no impact to your credit score.An equal housing lender. NMLS #10287.
