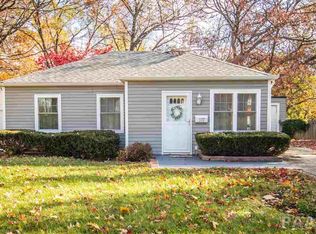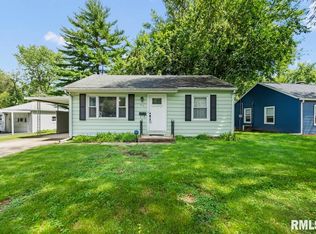Sold for $140,000
$140,000
327 W Barrington Rd, Peoria, IL 61614
3beds
1,084sqft
Single Family Residence, Residential
Built in 1950
10,065 Square Feet Lot
$143,400 Zestimate®
$129/sqft
$1,610 Estimated rent
Home value
$143,400
$129,000 - $159,000
$1,610/mo
Zestimate® history
Loading...
Owner options
Explore your selling options
What's special
Welcome to 327 Barrington! This charming 3-bedroom, 1-bathroom home has been beautifully updated and is ready for its next owner. Step inside to find fresh paint and new luxury vinyl plank flooring throughout most of the home. The bright and airy living room flows seamlessly into the updated kitchen, complete with modern appliances that will stay with the home. A spacious family room addition with vaulted ceilings provides even more living space to relax or entertain. From there, step through the sliding glass doors into a fully fenced backyard featuring a two-tiered deck that is perfect for gatherings, grilling, or simply unwinding outdoors. The attached 1-stall garage not only provides storage but has also been used as a versatile space for entertaining. Don’t miss the chance to make this home yours. Schedule your private showing today!
Zillow last checked: 8 hours ago
Listing updated: November 07, 2025 at 12:21pm
Listed by:
Jordan Myers 309-648-3169,
eXp Realty
Bought with:
Mike Van Cleve, 471021005
RE/MAX Traders Unlimited
Source: RMLS Alliance,MLS#: PA1260753 Originating MLS: Peoria Area Association of Realtors
Originating MLS: Peoria Area Association of Realtors

Facts & features
Interior
Bedrooms & bathrooms
- Bedrooms: 3
- Bathrooms: 1
- Full bathrooms: 1
Bedroom 1
- Level: Main
- Dimensions: 11ft 8in x 10ft 7in
Bedroom 2
- Level: Main
- Dimensions: 11ft 8in x 8ft 7in
Bedroom 3
- Level: Main
- Dimensions: 10ft 0in x 1ft 7in
Family room
- Level: Main
- Dimensions: 15ft 9in x 12ft 1in
Kitchen
- Level: Main
- Dimensions: 12ft 9in x 8ft 1in
Laundry
- Level: Main
Living room
- Level: Main
- Dimensions: 16ft 9in x 11ft 4in
Main level
- Area: 1084
Heating
- Forced Air
Cooling
- Central Air
Appliances
- Included: Dryer, Range, Refrigerator, Washer, Gas Water Heater
Features
- Basement: None
Interior area
- Total structure area: 1,084
- Total interior livable area: 1,084 sqft
Property
Parking
- Total spaces: 1
- Parking features: Attached
- Attached garage spaces: 1
- Details: Number Of Garage Remotes: 0
Lot
- Size: 10,065 sqft
- Dimensions: 61 x 165
- Features: Level
Details
- Parcel number: 1421380005
Construction
Type & style
- Home type: SingleFamily
- Architectural style: Ranch
- Property subtype: Single Family Residence, Residential
Materials
- Frame, Vinyl Siding
- Roof: Shingle
Condition
- New construction: No
- Year built: 1950
Utilities & green energy
- Sewer: Public Sewer
- Water: Public
Community & neighborhood
Location
- Region: Peoria
- Subdivision: Bourndale
Price history
| Date | Event | Price |
|---|---|---|
| 11/5/2025 | Sold | $140,000+0.1%$129/sqft |
Source: | ||
| 9/10/2025 | Pending sale | $139,900$129/sqft |
Source: | ||
| 9/8/2025 | Listed for sale | $139,900+179.8%$129/sqft |
Source: | ||
| 12/13/2018 | Sold | $50,000-16.5%$46/sqft |
Source: | ||
| 11/1/2018 | Price change | $59,900-8.5%$55/sqft |
Source: CENTURY 21 Lincoln National Realty #1196513 Report a problem | ||
Public tax history
| Year | Property taxes | Tax assessment |
|---|---|---|
| 2024 | $3,093 +4.8% | $34,200 +9% |
| 2023 | $2,952 +76.7% | $31,380 +81.2% |
| 2022 | $1,671 +1.8% | $17,320 +5% |
Find assessor info on the county website
Neighborhood: 61614
Nearby schools
GreatSchools rating
- 2/10Hines Primary SchoolGrades: K-4Distance: 0.2 mi
- 4/10Von Steuben Middle SchoolGrades: 5-8Distance: 1.3 mi
- 5/10Richwoods High SchoolGrades: 9-12Distance: 1.9 mi
Schools provided by the listing agent
- High: Richwoods
Source: RMLS Alliance. This data may not be complete. We recommend contacting the local school district to confirm school assignments for this home.

Get pre-qualified for a loan
At Zillow Home Loans, we can pre-qualify you in as little as 5 minutes with no impact to your credit score.An equal housing lender. NMLS #10287.

