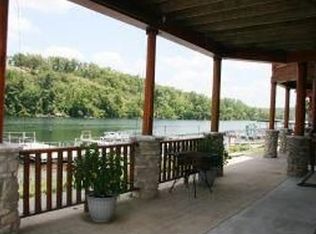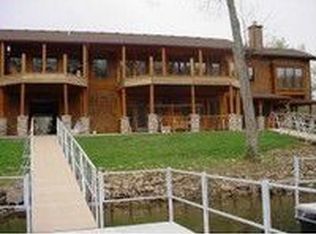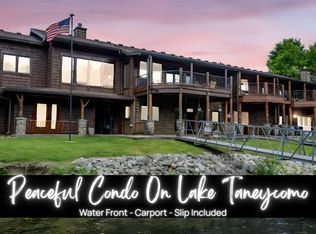Closed
Price Unknown
327 Valencia Road #3 & 4, Branson, MO 65616
3beds
2,970sqft
Condominium
Built in 2007
-- sqft lot
$608,900 Zestimate®
$--/sqft
$3,531 Estimated rent
Home value
$608,900
$536,000 - $694,000
$3,531/mo
Zestimate® history
Loading...
Owner options
Explore your selling options
What's special
Lake Taneycomo Luxury Lake Front Unit! Includes 2 - 10x24 Boat Slips with 4 covered Parking Spaces, 3 Bedrooms, 3 Full Bathrooms, & 2 Half Bathrooms, Showcase, Custom. All Millwork is Quartersawn White Oak. Subzero Refrigerator & Freezer, Bosch Dishwasher, Custom Doors, Granite Countertops, Beamed Ceilings, Sound System, Stacked Stone Fireplace, Wet Bar & Custom Cabinetry. Private Deck off Master Bedroom, Large Covered Deck off Kitchen & Dining Room overlooking the Lake. Community Pool. Boat Launch nearby. Must See Now! Priced to Sell Fast. Won't Last. Will sell Furniture for additional cost.
Zillow last checked: 8 hours ago
Listing updated: August 28, 2024 at 06:34pm
Listed by:
Jim Strong 417-337-4311,
ReeceNichols - Branson
Bought with:
Corey Rich, 2024001009
Stellar Real Estate Co.
Source: SOMOMLS,MLS#: 60265318
Facts & features
Interior
Bedrooms & bathrooms
- Bedrooms: 3
- Bathrooms: 5
- Full bathrooms: 3
- 1/2 bathrooms: 2
Primary bedroom
- Area: 204.16
- Dimensions: 11.6 x 17.6
Primary bedroom
- Area: 400
- Dimensions: 20 x 20
Bedroom 2
- Area: 127.6
- Dimensions: 11.6 x 11
Primary bathroom
- Area: 83.6
- Dimensions: 11 x 7.6
Primary bathroom
- Area: 96
- Dimensions: 12 x 8
Bathroom half
- Area: 30.24
- Dimensions: 5.6 x 5.4
Bathroom full
- Area: 45
- Dimensions: 9 x 5
Bathroom half
- Area: 30
- Dimensions: 6 x 5
Other
- Area: 69.6
- Dimensions: 11.6 x 6
Deck
- Description: Lakefront Deck - Unit 3
- Area: 315.25
- Dimensions: 25.22 x 12.5
Deck
- Description: Lakefront Deck - Unit 4
- Area: 200
- Dimensions: 16 x 12.5
Entry hall
- Area: 154.8
- Dimensions: 18 x 8.6
Garage
- Area: 536.6
- Dimensions: 32.86 x 16.33
Other
- Area: 509.6
- Dimensions: 26 x 19.6
Living room
- Area: 420
- Dimensions: 20 x 21
Office
- Area: 33.6
- Dimensions: 6 x 5.6
Other
- Description: Breezeway Entrance
- Area: 137.5
- Dimensions: 12.5 x 11
Other
- Description: Front Entrance
- Area: 36.72
- Dimensions: 6.8 x 5.4
Other
- Description: Master Closet 2 + 6x6.6 Closet 2+
- Area: 146.16
- Dimensions: 11.6 x 12.6
Other
- Description: Master Closet 1
- Area: 45
- Dimensions: 9 x 5
Heating
- Central, Fireplace(s), Heat Pump, Zoned, Electric
Cooling
- Ceiling Fan(s), Central Air, Heat Pump, Zoned
Appliances
- Included: Dishwasher, Disposal, Dryer, Electric Water Heater, Exhaust Fan, Microwave, Refrigerator, Washer, Water Purifier
- Laundry: In Garage, Laundry Room, W/D Hookup
Features
- Beamed Ceilings, Crown Molding, Granite Counters, High Ceilings, High Speed Internet, Internet - Cable, Solid Surface Counters, Sound System, Walk-In Closet(s), Walk-in Shower, Wet Bar, Wired for Sound
- Flooring: Carpet, Hardwood, Tile
- Windows: Blinds, Double Pane Windows
- Has basement: No
- Attic: Pull Down Stairs
- Has fireplace: Yes
- Fireplace features: Blower Fan, Electric, Glass Doors, Insert, Living Room, Stone, Wood Burning
Interior area
- Total structure area: 2,970
- Total interior livable area: 2,970 sqft
- Finished area above ground: 2,970
- Finished area below ground: 0
Property
Parking
- Total spaces: 5
- Parking features: Covered, Garage Faces Front, Parking Space, Paved, Private
- Attached garage spaces: 5
- Carport spaces: 4
Features
- Levels: Two
- Stories: 2
- Patio & porch: Covered, Deck
- Exterior features: Rain Gutters, Water Access
- Pool features: In Ground
- Has view: Yes
- View description: Lake
- Has water view: Yes
- Water view: Lake
Lot
- Features: Level
Details
- Parcel number: 088.028000000100.005
Construction
Type & style
- Home type: Condo
- Property subtype: Condominium
Materials
- Cedar, Frame
- Foundation: Permanent, Poured Concrete, Slab
- Roof: Asphalt,Composition
Condition
- Year built: 2007
Utilities & green energy
- Sewer: Public Sewer
- Water: Shared Well
- Utilities for property: Cable Available
Green energy
- Energy efficient items: Thermostat
Community & neighborhood
Security
- Security features: Smoke Detector(s)
Location
- Region: Branson
- Subdivision: Timbermill Condos
HOA & financial
HOA
- Services included: Insurance, Common Area Maintenance, Maintenance Grounds, Pool, Trash, Water
- Association phone: 618-225-7801
- Second HOA fee: $1,010 quarterly
Other
Other facts
- Listing terms: Cash,Conventional,Exchange,FHA,VA Loan
- Road surface type: Asphalt
Price history
| Date | Event | Price |
|---|---|---|
| 5/22/2024 | Sold | -- |
Source: | ||
| 4/26/2024 | Pending sale | $650,000$219/sqft |
Source: | ||
| 4/9/2024 | Listed for sale | $650,000$219/sqft |
Source: | ||
Public tax history
Tax history is unavailable.
Neighborhood: 65616
Nearby schools
GreatSchools rating
- 5/10Cedar Ridge Intermediate SchoolGrades: 4-6Distance: 2.2 mi
- 3/10Branson Jr. High SchoolGrades: 7-8Distance: 0.8 mi
- 7/10Branson High SchoolGrades: 9-12Distance: 2.6 mi
Schools provided by the listing agent
- Elementary: Branson Cedar Ridge
- Middle: Branson
- High: Branson
Source: SOMOMLS. This data may not be complete. We recommend contacting the local school district to confirm school assignments for this home.


