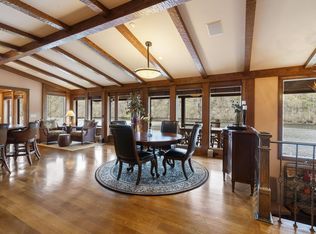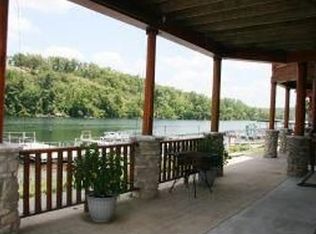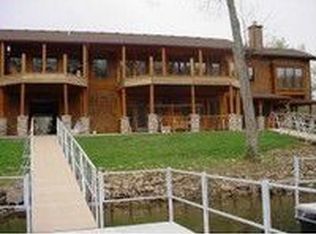Closed
Price Unknown
327 Valencia Road #5, Branson, MO 65616
3beds
1,751sqft
Condominium
Built in 1983
-- sqft lot
$396,900 Zestimate®
$--/sqft
$2,300 Estimated rent
Home value
$396,900
$341,000 - $460,000
$2,300/mo
Zestimate® history
Loading...
Owner options
Explore your selling options
What's special
Lake Taneycomo Luxury, Lake Front/Lake view. Hand Hewn White Oak Quarter Sawn floors, Cabinets and Doors. Rustic Cabin feel. Kasota stone countertops, add I Timbermill wood burning oven. New Roof 2024, New Carpet, New Refrigerator, New Acorn Lift Chair, 2 New Toilets. Handicap accessible to main level. Drywalled & Tiled Garage with cabinets. Lots of Built-in s, each bdrm has own bath, mins to Downtown Branson & Branson Landing, even closer by boat. 2 Boat Slips included, walk out your patio to Lake Taneycomo and your Boat dock. Garage Plus a Carport, Lake and Community Swimming Pool. Selling unit furnished. Can negotiate art & mounts in unit. Must See! Won't Last.
Zillow last checked: 8 hours ago
Listing updated: April 18, 2025 at 06:15pm
Listed by:
Jim Strong 417-337-4311,
ReeceNichols - Branson
Bought with:
Mike Powell, 2001028963
Investment Realty, Inc.
Source: SOMOMLS,MLS#: 60288490
Facts & features
Interior
Bedrooms & bathrooms
- Bedrooms: 3
- Bathrooms: 3
- Full bathrooms: 3
Bedroom 1
- Area: 130
- Dimensions: 13 x 10
Bedroom 2
- Area: 156
- Dimensions: 13 x 12
Bedroom 3
- Area: 224
- Dimensions: 16 x 14
Bathroom full
- Area: 60
- Dimensions: 10 x 6
Bathroom full
- Area: 66
- Dimensions: 11 x 6
Bathroom three quarter
- Area: 66
- Dimensions: 11 x 6
Dining room
- Description: Formal
- Area: 108
- Dimensions: 12 x 9
Kitchen
- Area: 160
- Dimensions: 20 x 8
Laundry
- Area: 42
- Dimensions: 7 x 6
Living room
- Area: 360
- Dimensions: 20 x 18
Heating
- Heat Pump Dual Fuel, Electric
Cooling
- Heat Pump, Ceiling Fan(s)
Appliances
- Included: Dishwasher, Free-Standing Electric Oven, Dryer, Washer, Electric Water Heater
- Laundry: Main Level
Features
- Beamed Ceilings, Internet - Fiber Optic, Internet - Cable, Granite Counters, Walk-In Closet(s), High Speed Internet
- Flooring: Carpet
- Windows: Blinds, Double Pane Windows
- Has basement: No
- Attic: Partially Floored
- Has fireplace: No
Interior area
- Total structure area: 2,329
- Total interior livable area: 1,751 sqft
- Finished area above ground: 1,751
- Finished area below ground: 0
Property
Parking
- Total spaces: 3
- Parking features: Parking Pad, Private, Paved, Heated Garage, Garage Faces Rear, Driveway, Additional Parking
- Attached garage spaces: 3
- Carport spaces: 2
- Has uncovered spaces: Yes
Features
- Levels: Two
- Stories: 2
- Patio & porch: Deck, Rear Porch, Awning(s)
- Exterior features: Rain Gutters, Gas Grill
- Has view: Yes
- View description: Lake, Water
- Has water view: Yes
- Water view: Water,Lake
- Waterfront features: Waterfront, Lake Front
Lot
- Features: Waterfront
Details
- Parcel number: 088.028000000100.007
Construction
Type & style
- Home type: Condo
- Property subtype: Condominium
Materials
- Frame, Wood Siding
- Foundation: Poured Concrete
- Roof: Composition
Condition
- Year built: 1983
Utilities & green energy
- Sewer: Public Sewer
- Water: Shared Well
- Utilities for property: Cable Available
Community & neighborhood
Security
- Security features: Smoke Detector(s)
Location
- Region: Branson
- Subdivision: Timbermill Condos
HOA & financial
HOA
- HOA fee: $169 monthly
- Services included: Pool
Other
Other facts
- Listing terms: Cash,Conventional
- Road surface type: Asphalt
Price history
| Date | Event | Price |
|---|---|---|
| 4/16/2025 | Sold | -- |
Source: | ||
| 3/17/2025 | Pending sale | $389,000$222/sqft |
Source: | ||
| 3/6/2025 | Listed for sale | $389,000+11.2%$222/sqft |
Source: | ||
| 4/14/2023 | Sold | -- |
Source: | ||
| 3/20/2023 | Pending sale | $349,900$200/sqft |
Source: | ||
Public tax history
| Year | Property taxes | Tax assessment |
|---|---|---|
| 2024 | $1,135 -0.1% | $21,870 |
| 2023 | $1,135 +3% | $21,870 |
| 2022 | $1,103 +0.5% | $21,870 |
Find assessor info on the county website
Neighborhood: 65616
Nearby schools
GreatSchools rating
- 5/10Cedar Ridge Intermediate SchoolGrades: 4-6Distance: 2.2 mi
- 3/10Branson Jr. High SchoolGrades: 7-8Distance: 0.8 mi
- 7/10Branson High SchoolGrades: 9-12Distance: 2.6 mi
Schools provided by the listing agent
- Elementary: Branson Cedar Ridge
- Middle: Branson
- High: Branson
Source: SOMOMLS. This data may not be complete. We recommend contacting the local school district to confirm school assignments for this home.


